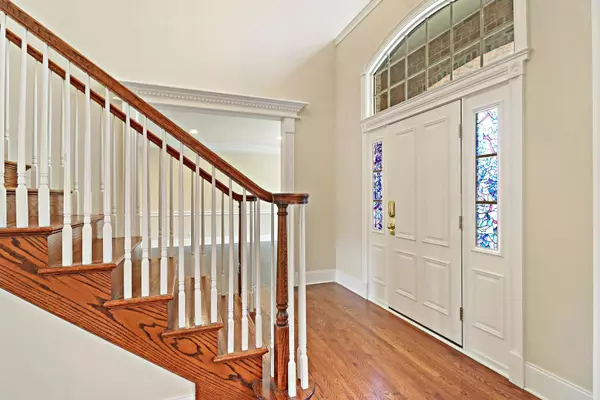$735,000
$749,900
2.0%For more information regarding the value of a property, please contact us for a free consultation.
807 Poplar CT Inverness, IL 60010
6 Beds
4.5 Baths
6,111 SqFt
Key Details
Sold Price $735,000
Property Type Single Family Home
Sub Type Detached Single
Listing Status Sold
Purchase Type For Sale
Square Footage 6,111 sqft
Price per Sqft $120
Subdivision Estates At Inverness Ridge
MLS Listing ID 11243553
Sold Date 12/23/21
Bedrooms 6
Full Baths 4
Half Baths 1
HOA Fees $218/mo
Year Built 2006
Annual Tax Amount $16,369
Tax Year 2020
Lot Dimensions COMMON
Property Description
Spacious home on a quiet cul-de-sac in the beautiful, gated Estates of Inverness Ridge community. This ideal family home, belonging to the highly sought after District 220 Barrington school district, has 5 upstairs bedrooms, including a master bedroom suite with huge his and her walk-in closets and a luxurious full bath complete with double sink vanity, large soaking tub and walk-in shower. A bedroom next to the master suite would make a great nursery or perhaps an upstairs study. Another ensuite bedroom with full bath and 2 bedrooms that share a full jack 'n jill bathroom offer lots of space! The open floor plan between the kitchen, breakfast room and family room accentuates the grandeur of that 2-story room flooded with natural light, featuring a beautiful brick gas fireplace and French doors leading to the expansive deck. Main floor also includes a home office/library room, formal dining room and living room. Enjoy the lower level with a second kitchen, fantastic bar, an exercise room, a large recreation room with plentiful space for a pool/ping-pong table and lounge seating plus an automatic movie screen. There's also a full bath with walk-in shower, plus 2 additional rooms. You have the flexibility to use these rooms to create an additional bedroom, office, or the hobby rooms of your choice. Winter isn't a worry with the 3.5 car, heated garage, with TESLA charger, and the association assessment that takes care of the snow removal for you. Don't miss this wonderful home that's ideal for your family and for entertaining!
Location
State IL
County Cook
Area Inverness
Rooms
Basement Full
Interior
Interior Features Vaulted/Cathedral Ceilings, Bar-Wet, Hardwood Floors, First Floor Laundry, Walk-In Closet(s), Open Floorplan, Granite Counters, Separate Dining Room
Heating Natural Gas, Forced Air
Cooling Central Air
Fireplaces Number 1
Fireplaces Type Gas Log, Gas Starter
Equipment Humidifier, Water-Softener Owned, Security System, Ceiling Fan(s), Sump Pump
Fireplace Y
Appliance Double Oven, Dishwasher, High End Refrigerator, Washer, Dryer, Cooktop, Range Hood, Wall Oven
Exterior
Exterior Feature Deck, Patio
Parking Features Attached
Garage Spaces 3.5
Community Features Gated, Street Paved
Building
Sewer Public Sewer
Water Public
New Construction false
Schools
Elementary Schools Grove Avenue Elementary School
Middle Schools Barrington Middle School - Stati
High Schools Barrington High School
School District 220 , 220, 220
Others
HOA Fee Include Insurance,Security,Lawn Care,Snow Removal
Ownership Condo
Special Listing Condition List Broker Must Accompany
Read Less
Want to know what your home might be worth? Contact us for a FREE valuation!

Our team is ready to help you sell your home for the highest possible price ASAP

© 2025 Listings courtesy of MRED as distributed by MLS GRID. All Rights Reserved.
Bought with Annette Bani Hani • Dream Town Realty
GET MORE INFORMATION





