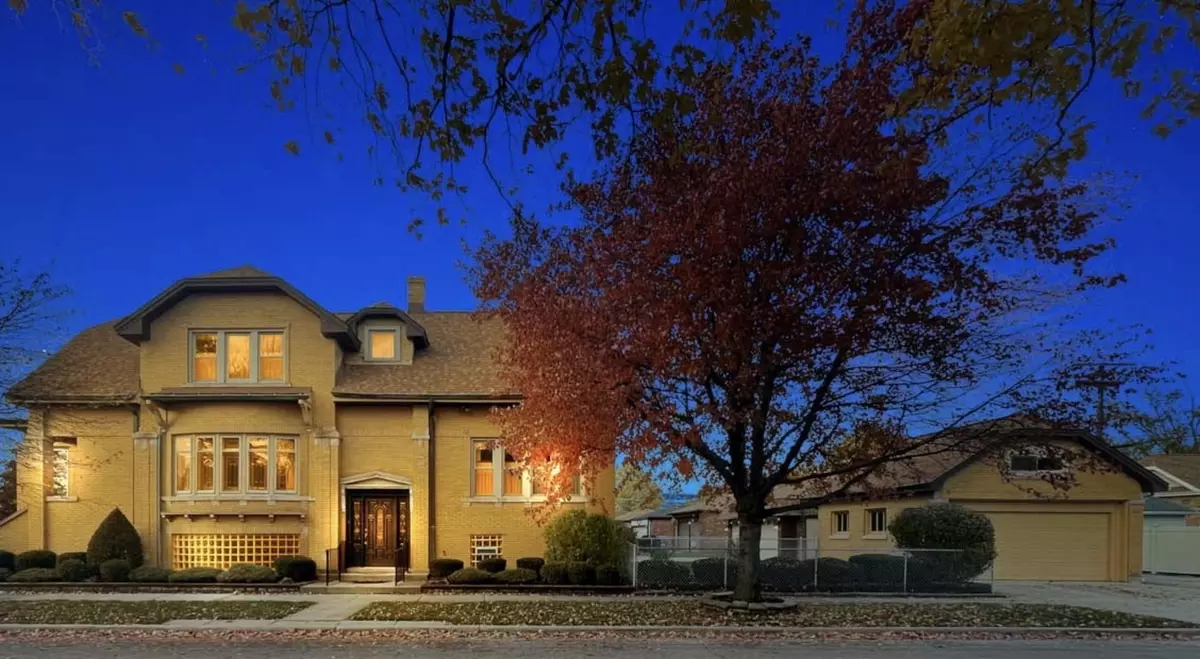$390,000
$399,900
2.5%For more information regarding the value of a property, please contact us for a free consultation.
2945 Maple AVE Berwyn, IL 60402
5 Beds
2 Baths
2,610 SqFt
Key Details
Sold Price $390,000
Property Type Single Family Home
Sub Type Detached Single
Listing Status Sold
Purchase Type For Sale
Square Footage 2,610 sqft
Price per Sqft $149
Subdivision Proksa Park
MLS Listing ID 11270140
Sold Date 12/29/21
Style Bungalow
Bedrooms 5
Full Baths 1
Half Baths 2
Year Built 1924
Annual Tax Amount $5,291
Tax Year 2020
Lot Dimensions 45X135
Property Description
*Vintage & Absolutely Flawless Blond Octagon Bungalow located on one of the most Famous Blocks in South Berwyn*A True Architectural Beauty!!*This Super Sized and Super Clean 5 bedroom 3 bath Home offers all of the Original Chicago Character as well as some of Today's Modern Updates* Completely Move In Ready*Enormously Sized Formal Living and Dining Rooms for Special Occasions*Both Featuring Stained Glass Windows allowing tons of Unobstructed Sun Light*Good Sized Main Floor Bedroom and Closet*Perfect for Multi Generations in one Home*Large Full Bath also with a Beautiful Stained Glass Window* Separate Family Room that opens to the Kitchen for your everyday more activities* Eat In Kitchen*Custom Cabinetry*CookTop*Dishwasher*Double Sink*Built in Oven* Grand Custom Extra Wide Staircase makes moving furniture up and down much easier *All Secondary Bedrooms located upstairs and are all generously sized*Half Bath Also located on 2nd Floor*You will be beyond impressed with the tons of storage this home has to offer *The Back Bedroom even has 2 Huge Walk In Closets* Ceiling Fans Throughout*All Original Hardwood throughout*7" Baseboards*Crown Molding*New Windows 2017*Boiler 2012*Roof 2012*Washer Dryer and 2 Refrigerators included!*Full Unfinished WalkOut Basement with a Half Bath Waiting for your Finishing Touches*Fully Fenced Yard* Corner Lot with 2 Side Apron Parking Spots +2 Car Brick Garage* Extremely Centrally Located*All within Walking Distance to Proksa Park* Schools*Metra Train*Loyola Hospital*The Downtown Depot District is filled with Shopping ,Coffee Shops, Salons,Pubs and Restaurants*55 and 290*It's Basically the Perfect Blend of Suburban and City Life all rolled in one* This Extremely Well Cared for Home was loved by same family for many, many years and it's now time to have another family create as many memories and they did*
Location
State IL
County Cook
Area Berwyn
Rooms
Basement Full, Walkout
Interior
Interior Features Vaulted/Cathedral Ceilings, First Floor Bedroom, In-Law Arrangement, First Floor Full Bath, Walk-In Closet(s), Ceiling - 10 Foot, Some Carpeting, Some Wood Floors, Drapes/Blinds, Separate Dining Room, Some Insulated Wndws, Some Storm Doors
Heating Natural Gas
Cooling None
Equipment CO Detectors, Ceiling Fan(s)
Fireplace N
Appliance Dishwasher, Refrigerator, Built-In Oven, Gas Cooktop
Laundry In Unit
Exterior
Parking Features Detached
Garage Spaces 2.0
Community Features Park, Curbs, Sidewalks, Street Lights, Street Paved
Roof Type Asphalt
Building
Lot Description Corner Lot, Fenced Yard, Landscaped, Mature Trees
Sewer Public Sewer
Water Public
New Construction false
Schools
Elementary Schools Emerson Elementary School
Middle Schools Heritage Middle School
High Schools J Sterling Morton West High Scho
School District 100 , 100, 201
Others
HOA Fee Include None
Ownership Fee Simple
Special Listing Condition None
Read Less
Want to know what your home might be worth? Contact us for a FREE valuation!

Our team is ready to help you sell your home for the highest possible price ASAP

© 2024 Listings courtesy of MRED as distributed by MLS GRID. All Rights Reserved.
Bought with Alan Cosby • Westward 360

GET MORE INFORMATION





