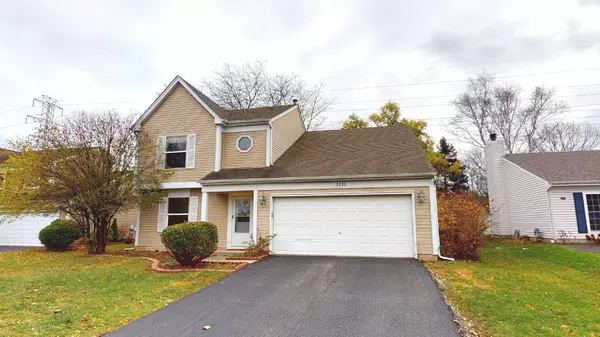$296,000
$299,999
1.3%For more information regarding the value of a property, please contact us for a free consultation.
5131 Beechwood AVE Gurnee, IL 60031
4 Beds
1.5 Baths
1,773 SqFt
Key Details
Sold Price $296,000
Property Type Single Family Home
Sub Type Detached Single
Listing Status Sold
Purchase Type For Sale
Square Footage 1,773 sqft
Price per Sqft $166
Subdivision Pembrook
MLS Listing ID 11273658
Sold Date 01/06/22
Style Traditional
Bedrooms 4
Full Baths 1
Half Baths 1
Year Built 1983
Annual Tax Amount $6,090
Tax Year 2020
Lot Size 7,797 Sqft
Lot Dimensions 119X65
Property Description
Imagine ringing in The New Year with a brand new home! Welcome to this beautifully updated, stately property perfectly located in the heart of Gurnee- You'll be just moments from all major expressways, highways, shopping, world- class dining, Great America, public transportation, parks, and highly desirable Gurnee schools. From the moment you step inside, you'll be wowed by all of the NEW: Fresh neutral paint, new laminate flooring, white trim, new fixtures, new carpet, updated Bathrooms, and a fully remodeled Kitchen that will dazzle the Family Chef! Preparing a Christmas roast has never been easier or more fun when you're surrounded by stunning, custom antiqued, full length cabinetry, gleaming ebony granite, and BRAND NEW stainless steel appliances (check out the high-end, handleless refrigerator!) A brand new washer and dryer sits conveniently right off of the Kitchen, so multitasking on chore day is a breeze :) Imagine relaxing with a steaming cup of coffee in the Breakfast Room, overlooking your peaceful yard and GINORMOUS deck! Speaking of being outside, the yard is one of the best parts of the property! Fully fenced for safety and privacy, the yard offers oodles of space for the kids and pets to play and the oversized deck boasts a pergola for shade and is large enough for an outdoor Kitchen, hot tub, garden planters, or all of the above! Two sets of sliders from both the Breakfast Room and Family Room allow for easy entertaining. In fact, the whole open layout from the Living Room to the Kitchen to the Family Room is perfect for hosting epic parties/ family gatherings! Once upstairs, you'll find three bedrooms with ample closets, newly updated Bathroom, plus an extra big Master Bedroom offering enough space for the largest of furniture. There is also quite a bit of storage space here, with an easy access, walk-up attic (no banging your head on pull down stairs! LOL) tons of closet space, and a 2.5 car garage. This move- in ready charmer is wishing for a new family this Christmas- Will it be you? See it and fall in love today!
Location
State IL
County Lake
Area Gurnee
Rooms
Basement None
Interior
Interior Features First Floor Laundry, Some Carpeting, Some Wood Floors
Heating Natural Gas
Cooling Central Air
Equipment TV-Cable, CO Detectors, Ceiling Fan(s)
Fireplace N
Appliance Range, Dishwasher, Portable Dishwasher, Refrigerator, Freezer, Washer, Dryer, Stainless Steel Appliance(s), Built-In Oven, Gas Oven
Laundry In Kitchen
Exterior
Exterior Feature Deck
Parking Features Attached
Garage Spaces 2.5
Community Features Park
Roof Type Asphalt
Building
Lot Description Cul-De-Sac, Fenced Yard, Landscaped, Mature Trees, Sidewalks, Streetlights
Sewer Public Sewer
Water Lake Michigan
New Construction false
Schools
High Schools Warren Township High School
School District 50 , 50, 121
Others
HOA Fee Include None
Ownership Fee Simple
Special Listing Condition None
Read Less
Want to know what your home might be worth? Contact us for a FREE valuation!

Our team is ready to help you sell your home for the highest possible price ASAP

© 2024 Listings courtesy of MRED as distributed by MLS GRID. All Rights Reserved.
Bought with Leslie McDonnell • RE/MAX Suburban

GET MORE INFORMATION





