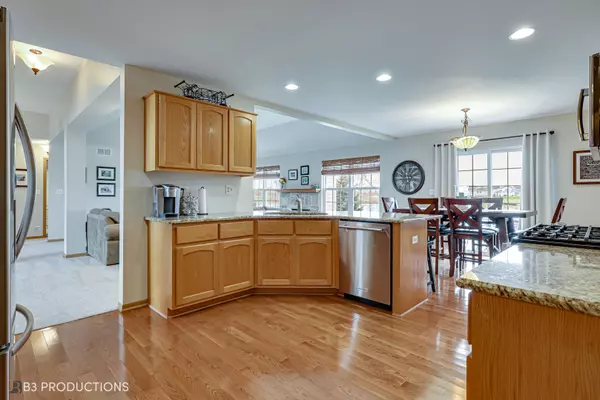$360,000
$359,900
For more information regarding the value of a property, please contact us for a free consultation.
16346 Celtic CIR Manhattan, IL 60442
3 Beds
2 Baths
2,175 SqFt
Key Details
Sold Price $360,000
Property Type Single Family Home
Sub Type Detached Single
Listing Status Sold
Purchase Type For Sale
Square Footage 2,175 sqft
Price per Sqft $165
Subdivision Leighlinbridge
MLS Listing ID 11276753
Sold Date 01/07/22
Style Ranch
Bedrooms 3
Full Baths 2
HOA Fees $15/qua
Year Built 2004
Annual Tax Amount $9,469
Tax Year 2020
Lot Size 10,890 Sqft
Lot Dimensions 77.08X132X90
Property Description
Don't pass up this one-of-a-kind stunning custom ranch with a waterfront view located in Estates of Leighlinbridge. Open floor plan with high ceilings, large windows with plenty of natural lighting. Move-in ready. Kitchen has granite countertops, new fridge, new oven with a large walk-in pantry. Master bedroom sports a trey ceiling and bay window with luxury bath . Soaker tub, separate shower, double sinks, private toilet and large walk-in closet. Trey ceiling in family room with wood burning fireplace. Full partially-finished basement with an entertainment area, bar and can lighting throughout. Oversized utility/mudroom off the garage. Bay window in 2nd bedroom. Relax and enjoy the view on the brick paver patio or fish from the backyard. Extended 2 car garage with work bench, wood ceiling with lift storage system. So many unique features and extra closets; you will want to come see for yourself. New roof, new water heater, new fridge, new stove and carpet is 1 year old. Watch dog backup sump pump system. NO SSA! Original owners have taken pristine care. Home is immaculate and move-in ready.
Location
State IL
County Will
Area Manhattan/Wilton Center
Rooms
Basement Full
Interior
Interior Features Hardwood Floors, First Floor Laundry, Walk-In Closet(s), Open Floorplan, Some Wood Floors, Granite Counters
Heating Natural Gas
Cooling Central Air
Fireplaces Number 1
Fireplaces Type Wood Burning
Fireplace Y
Appliance Range, Microwave, Dishwasher, Refrigerator, Stainless Steel Appliance(s)
Laundry Gas Dryer Hookup, Sink
Exterior
Exterior Feature Brick Paver Patio
Parking Features Attached
Garage Spaces 2.0
Building
Lot Description Landscaped, Water View, Sidewalks, Streetlights
Sewer Public Sewer
Water Community Well
New Construction false
Schools
Elementary Schools Anna Mcdonald Elementary School
High Schools Lincoln-Way West High School
School District 114 , 114, 210
Others
HOA Fee Include None
Ownership Fee Simple
Special Listing Condition None
Read Less
Want to know what your home might be worth? Contact us for a FREE valuation!

Our team is ready to help you sell your home for the highest possible price ASAP

© 2024 Listings courtesy of MRED as distributed by MLS GRID. All Rights Reserved.
Bought with Michelle Arseneau • Coldwell Banker Realty

GET MORE INFORMATION





