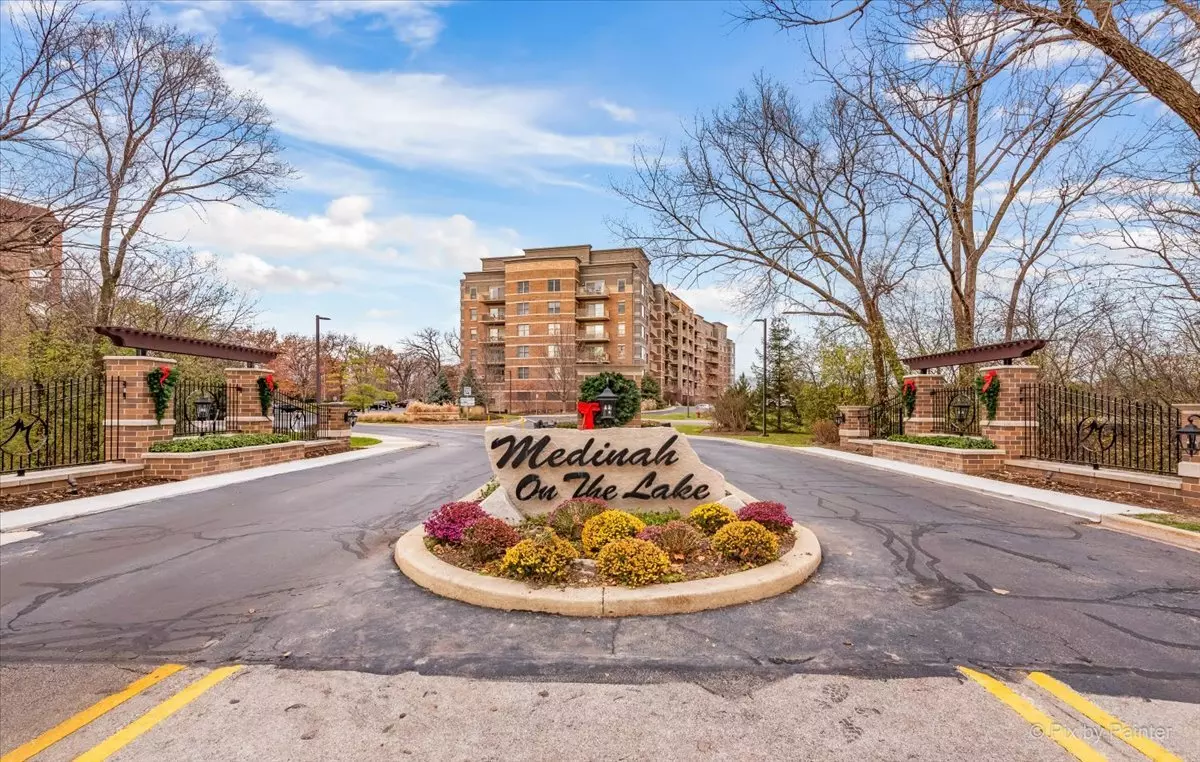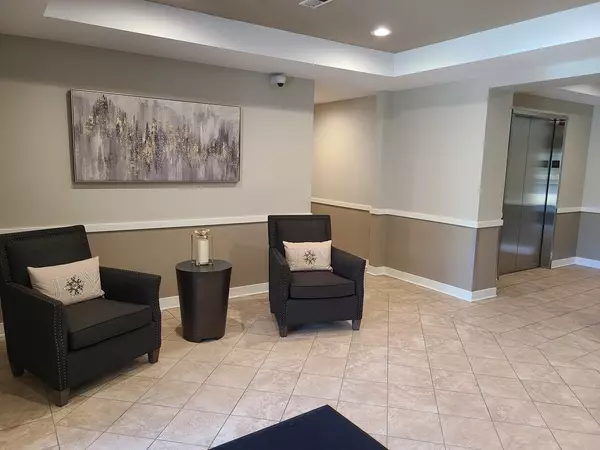$309,900
$329,900
6.1%For more information regarding the value of a property, please contact us for a free consultation.
125 Lakeview DR #414 Bloomingdale, IL 60108
3 Beds
2 Baths
1,662 SqFt
Key Details
Sold Price $309,900
Property Type Condo
Sub Type Condo
Listing Status Sold
Purchase Type For Sale
Square Footage 1,662 sqft
Price per Sqft $186
Subdivision Medinah On The Lake
MLS Listing ID 11290959
Sold Date 01/21/22
Bedrooms 3
Full Baths 2
HOA Fees $364/mo
Year Built 2007
Annual Tax Amount $6,770
Tax Year 2020
Lot Dimensions COMMON
Property Description
Lake and beach views from every window! Best location in the spectacular Medinah on The Lake, secure elevator building. Fourth floor end unit overlooks the lake and beach. Fabulous tranquility while sitting on your balcony or curled up by the cozy fireplace in the living room. Open floor plan is ideal for entertaining ~ wood laminate floors ~ upgraded kitchen cabinets, granite and stainless appliances ~ Large master bedroom with walk in closet boasting built-ins, and luxury bath. Bedrooms 2 and 3 are spacious in size with great closet space. Bedroom 3 also allows access to the balcony. In unit full size washer and dryer. Convenient heated parking garage with full size storage locker. Enjoy all the amenities at the clubhouse with outdoor pool, fully equipped fitness center and an incredible party room with kitchen and great views. Enjoy the beach, firepit and picnic tables. HOA includes heat, gas, water, scavenger, lawn care, exterior maintenance and snow removal. Feel like you are on vacation all year long! This one is exceptional!
Location
State IL
County Du Page
Area Bloomingdale
Rooms
Basement None
Interior
Interior Features Elevator, Laundry Hook-Up in Unit, Storage, Walk-In Closet(s)
Heating Natural Gas, Forced Air
Cooling Central Air
Fireplaces Number 1
Fireplaces Type Attached Fireplace Doors/Screen, Gas Log
Equipment Intercom, Fire Sprinklers, CO Detectors, Ceiling Fan(s)
Fireplace Y
Appliance Range, Microwave, Dishwasher, Refrigerator, Washer, Dryer, Disposal, Intercom
Laundry In Unit
Exterior
Exterior Feature Balcony, End Unit
Parking Features Attached
Garage Spaces 1.0
Amenities Available Elevator(s), Exercise Room, Storage, Party Room, Sundeck, Pool, Security Door Lock(s), Intercom, Picnic Area, Water View
Roof Type Other
Building
Lot Description Common Grounds, Landscaped, Water View
Story 7
Sewer Public Sewer
Water Lake Michigan
New Construction false
Schools
Elementary Schools Dujardin Elementary School
Middle Schools Westfield Middle School
High Schools Lake Park High School
School District 13 , 13, 108
Others
HOA Fee Include Heat,Water,Gas,Insurance,Clubhouse,Exercise Facilities,Pool,Exterior Maintenance,Lawn Care,Scavenger,Snow Removal,Lake Rights
Ownership Condo
Special Listing Condition None
Pets Allowed Cats OK, Dogs OK
Read Less
Want to know what your home might be worth? Contact us for a FREE valuation!

Our team is ready to help you sell your home for the highest possible price ASAP

© 2024 Listings courtesy of MRED as distributed by MLS GRID. All Rights Reserved.
Bought with Jolanta Grocholska • Dream Town Realty

GET MORE INFORMATION





