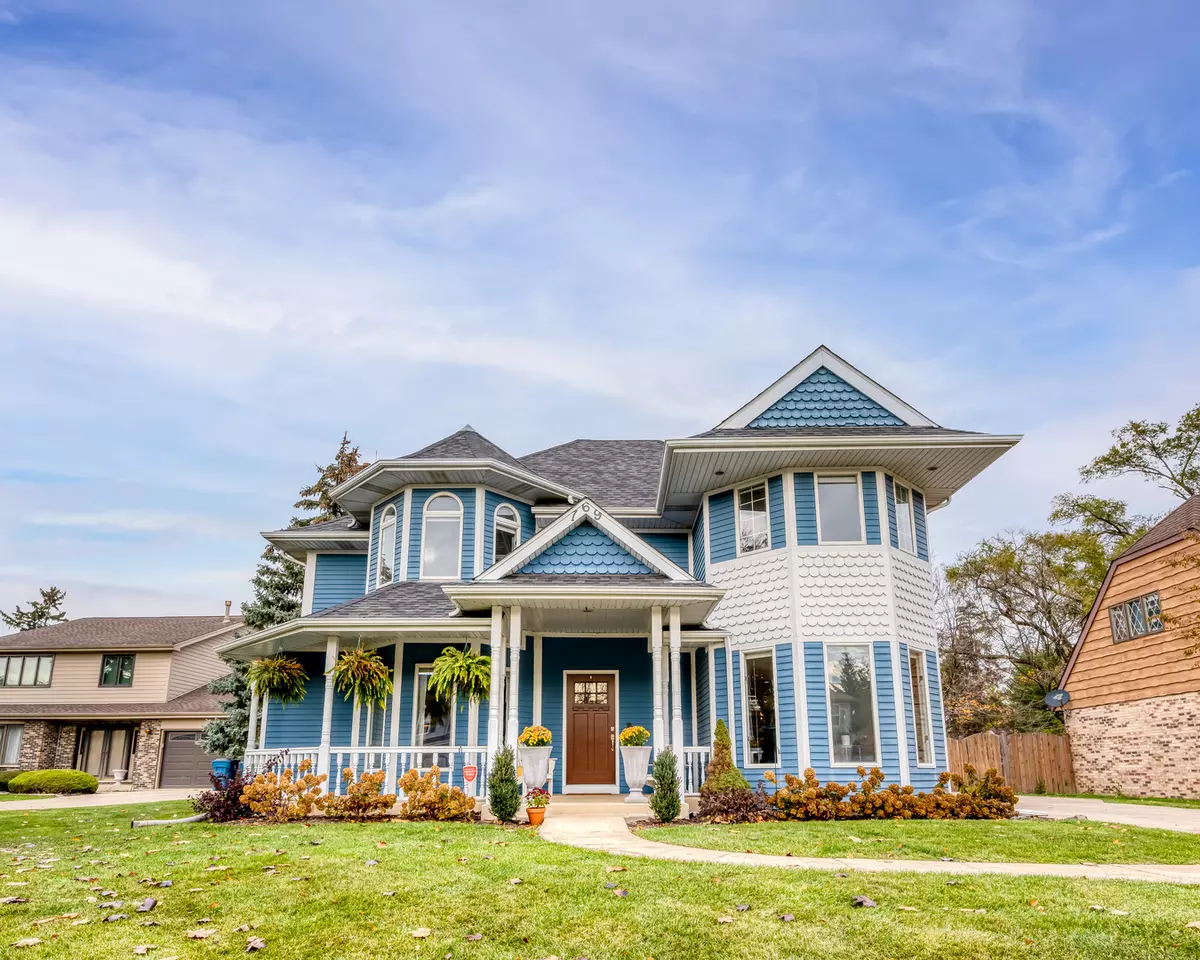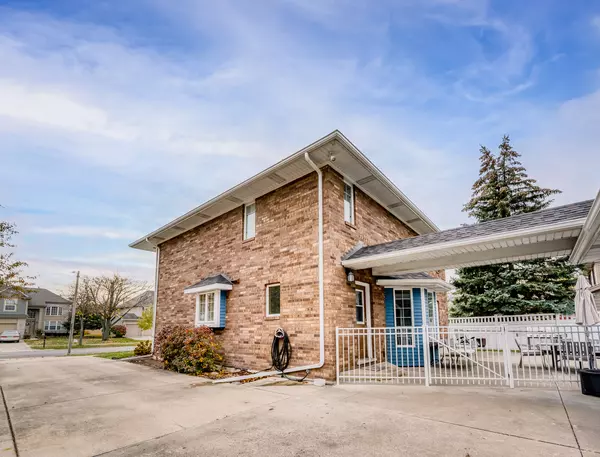$495,000
$499,000
0.8%For more information regarding the value of a property, please contact us for a free consultation.
769 Plentywood LN Bensenville, IL 60106
4 Beds
3.5 Baths
2,600 SqFt
Key Details
Sold Price $495,000
Property Type Single Family Home
Sub Type Detached Single
Listing Status Sold
Purchase Type For Sale
Square Footage 2,600 sqft
Price per Sqft $190
MLS Listing ID 11271819
Sold Date 01/31/22
Style Queen Anne
Bedrooms 4
Full Baths 3
Half Baths 1
Year Built 1987
Annual Tax Amount $10,401
Tax Year 2020
Lot Size 0.267 Acres
Lot Dimensions 65 X177
Property Description
Welcome to this charming Queen Anne style home situated on a beautiful landscaped quiet cul-de-sac. The Main level offers wonderful natural light in the family room, living room, and dining room, enjoy quiet evenings next to the wood burning fireplace, original hardwood floors throughout the home. Modern kitchen w/white cabinetry, quartz countertops, brass fixtures/hardware, ss appliances, eat-in kitchen island, sitting area/multipurpose room off the kitchen. Second level boasts an elegant primary/master suite w/vaulted architectural ceilings, large walk-in closet, en-suite, two additional large bedrooms/office space, skylight window in hallway bathroom completes the level. Finished Lower level offers a recreation room, exercise area, guest bedroom, full bath, laundry room and plenty of storage. Get outdoors and enjoy the sizable fenced in backyard, gas grill hook-up, large cement patio with plenty of space to entertain family and friends. Deluxe oversized garage w/an addition perfect for a custom workshop. Conveniently located nearby includes a water park, library, restaurants, minutes to major highways, public transportation, schools and downtown Bensenville. This is a perfect place to call Home! Schedule your tour today!
Location
State IL
County Du Page
Area Bensenville
Rooms
Basement Full
Interior
Interior Features Vaulted/Cathedral Ceilings, Skylight(s), Hardwood Floors, Wood Laminate Floors, Walk-In Closet(s)
Heating Natural Gas, Forced Air
Cooling Central Air
Fireplaces Number 1
Fireplaces Type Wood Burning
Fireplace Y
Appliance Range, Microwave, Dishwasher, Refrigerator, Washer, Dryer, Stainless Steel Appliance(s)
Laundry Gas Dryer Hookup
Exterior
Exterior Feature Patio, Porch
Parking Features Detached
Garage Spaces 2.5
Community Features Park, Sidewalks, Street Lights
Roof Type Asphalt
Building
Lot Description Cul-De-Sac, Landscaped
Sewer Public Sewer
Water Lake Michigan
New Construction false
Schools
Elementary Schools Johnson Elementary School
Middle Schools Blackhawk Middle School
High Schools Fenton High School
School District 200 , 2, 100
Others
HOA Fee Include None
Ownership Fee Simple
Special Listing Condition None
Read Less
Want to know what your home might be worth? Contact us for a FREE valuation!

Our team is ready to help you sell your home for the highest possible price ASAP

© 2024 Listings courtesy of MRED as distributed by MLS GRID. All Rights Reserved.
Bought with John Vana • American International Realty

GET MORE INFORMATION





