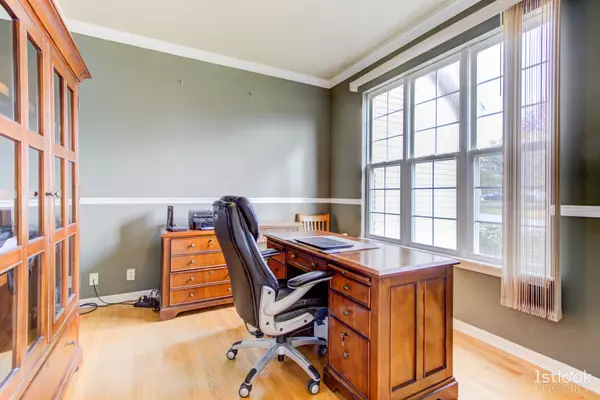$399,900
$399,900
For more information regarding the value of a property, please contact us for a free consultation.
1160 Natalie DR West Chicago, IL 60185
4 Beds
2.5 Baths
2,443 SqFt
Key Details
Sold Price $399,900
Property Type Single Family Home
Sub Type Detached Single
Listing Status Sold
Purchase Type For Sale
Square Footage 2,443 sqft
Price per Sqft $163
Subdivision Willow Creek
MLS Listing ID 11267264
Sold Date 02/01/22
Bedrooms 4
Full Baths 2
Half Baths 1
HOA Fees $21/ann
Year Built 1998
Annual Tax Amount $8,032
Tax Year 2020
Lot Dimensions 127X83
Property Description
Spacious 4 bedroom Alan Dale built home located in the desirable Willow Creek subdivision within walking distance to Elem School. Kitchen has hardwood flooring, NEW granite countertops and Refrigerator. 1st floor Office with a view out the front window. Family Room has vaulted ceiling and floor-to-ceiling masonry fireplace ready for your Holiday Decor. Entire 2nd floor has NEW carpet, a HUGE Master Suite with a sitting room along with 3 additional bedrooms. Over 2400 SF. 9' ceilings. Six-panel doors. Crown molding and chair rails. Lots of natural light. 2 car attached garage with extension for storage or workshop. Driveway has added width. Private backyard with a paver patio. Professionally landscaped. Unfinished basement. Newer Roof & A/C. Low HOA fee which includes ponds for your enjoyment.
Location
State IL
County Du Page
Area West Chicago
Rooms
Basement Full
Interior
Interior Features Vaulted/Cathedral Ceilings, Hardwood Floors, First Floor Laundry, Ceiling - 9 Foot, Coffered Ceiling(s), Some Carpeting, Some Wood Floors, Granite Counters, Separate Dining Room
Heating Natural Gas
Cooling Central Air
Fireplaces Number 1
Fireplaces Type Wood Burning, Gas Starter
Equipment Humidifier, CO Detectors, Ceiling Fan(s), Sump Pump
Fireplace Y
Appliance Range, Microwave, Dishwasher, Refrigerator, Washer, Dryer, Disposal
Exterior
Exterior Feature Storms/Screens
Garage Attached
Garage Spaces 2.0
Community Features Curbs, Sidewalks, Street Lights, Street Paved
Roof Type Asphalt
Building
Sewer Public Sewer
Water Public
New Construction false
Schools
Elementary Schools Wegner Elementary School
Middle Schools Leman Middle School
High Schools Community High School
School District 33 , 33, 94
Others
HOA Fee Include Insurance
Ownership Fee Simple
Special Listing Condition None
Read Less
Want to know what your home might be worth? Contact us for a FREE valuation!

Our team is ready to help you sell your home for the highest possible price ASAP

© 2024 Listings courtesy of MRED as distributed by MLS GRID. All Rights Reserved.
Bought with Michael Angelo Herrera • Baird & Warner Real Estate - Algonquin

GET MORE INFORMATION





