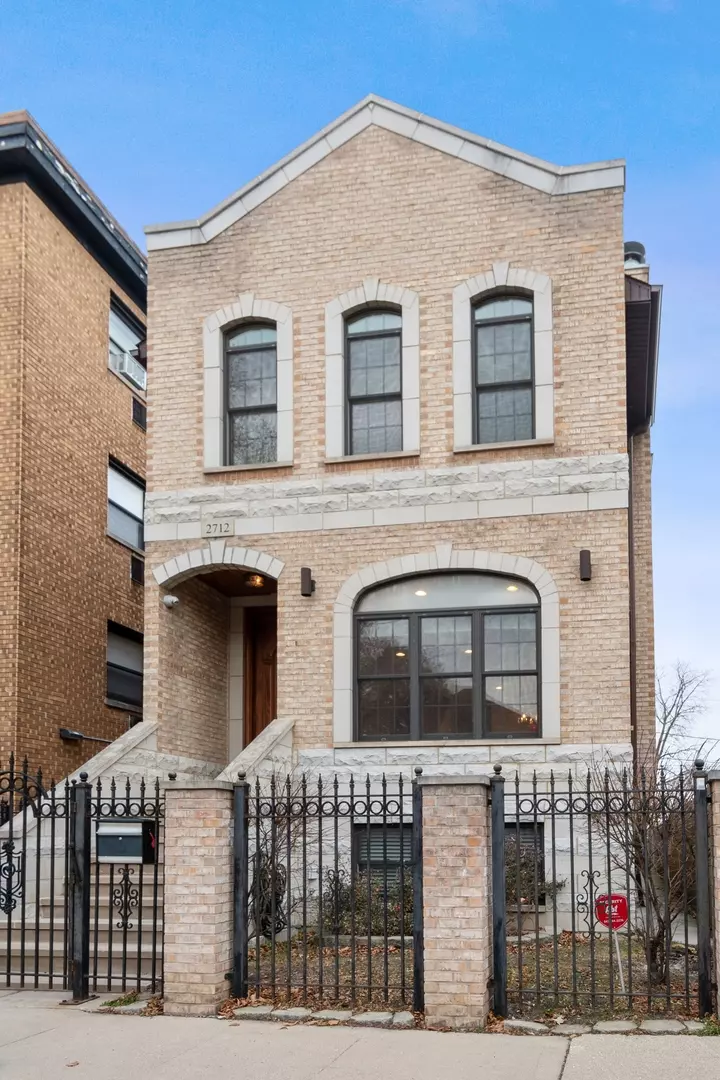$687,500
$699,000
1.6%For more information regarding the value of a property, please contact us for a free consultation.
2712 W Bryn Mawr AVE Chicago, IL 60659
3 Beds
3.5 Baths
3,700 SqFt
Key Details
Sold Price $687,500
Property Type Single Family Home
Sub Type Detached Single
Listing Status Sold
Purchase Type For Sale
Square Footage 3,700 sqft
Price per Sqft $185
Subdivision Arcadia Terrace
MLS Listing ID 11294428
Sold Date 02/04/22
Style Other
Bedrooms 3
Full Baths 3
Half Baths 1
Year Built 2010
Annual Tax Amount $11,171
Tax Year 2020
Lot Size 3,123 Sqft
Lot Dimensions 3100
Property Description
Warmth exudes from the minute you walk into this twelve-year old newer construction brick home in the heart of Arcadia Terrace/Budlong Woods. From the front custom door, to the wood work within, all masonry construction (2-car garage and home) which features newly stained floors on first floor and stairs, custom kitchen cabinetry, three large bedrooms on second floor and potential for a 4th in lower level. and 3-l/2 half bathrooms. A true Chef's kitchen with double-bowl sink and prep sink, cook top, double oven, stainless-steel appliances, honed granite countertop, large pantry, make this kitchen an entertainer's dream. Living room has a beautiful stone fireplace, separate dining room, huge primary suite with deck off primary and 2 walk-in closets, walk-in closet in third bedroom, pull-down stairs to attic, lower-level divided into two areas--one can be used as a family room and second portion is multi purpose. Home has, sump pump with battery back-up, wrought-iron fence around property, security system along with cameras outside, newer gutters, storage galore, pull-down stairs to attic, two furnaces, and so much more. This home is solid! Area amenities within walking distance are: Nature Center, Legion Park with bike paths, Lincoln Square, restaurants, and so much more. Look no further. Call this home!
Location
State IL
County Cook
Area Chi - West Ridge
Rooms
Basement Full, English
Interior
Interior Features Hardwood Floors, Walk-In Closet(s), Drapes/Blinds, Granite Counters
Heating Natural Gas
Cooling Central Air
Fireplaces Number 1
Fireplaces Type Wood Burning
Equipment Humidifier, Security System, CO Detectors, Ceiling Fan(s), Sump Pump
Fireplace Y
Appliance Double Oven, Microwave, Dishwasher, Refrigerator, Washer, Dryer, Stainless Steel Appliance(s)
Laundry In Unit
Exterior
Exterior Feature Balcony, Deck, Storms/Screens
Parking Features Detached
Garage Spaces 2.0
Community Features Curbs, Sidewalks, Street Lights, Street Paved
Roof Type Asphalt
Building
Lot Description Fenced Yard
Sewer Public Sewer, Sewer-Storm
Water Lake Michigan
New Construction false
Schools
Elementary Schools Jamieson Elementary School
School District 299 , 299, 299
Others
HOA Fee Include None
Ownership Fee Simple
Special Listing Condition None
Read Less
Want to know what your home might be worth? Contact us for a FREE valuation!

Our team is ready to help you sell your home for the highest possible price ASAP

© 2024 Listings courtesy of MRED as distributed by MLS GRID. All Rights Reserved.
Bought with Chris Dagley • Keller Williams North Shore West

GET MORE INFORMATION





