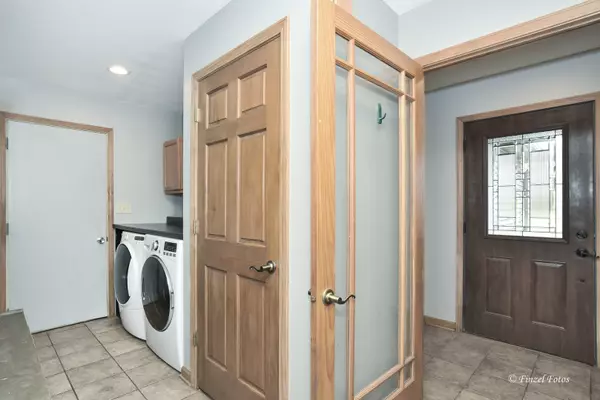$360,000
$369,900
2.7%For more information regarding the value of a property, please contact us for a free consultation.
8558 S Rood RD Kingston, IL 60145
4 Beds
3 Baths
2,132 SqFt
Key Details
Sold Price $360,000
Property Type Single Family Home
Sub Type Detached Single
Listing Status Sold
Purchase Type For Sale
Square Footage 2,132 sqft
Price per Sqft $168
MLS Listing ID 11271768
Sold Date 02/04/22
Bedrooms 4
Full Baths 3
Year Built 2000
Annual Tax Amount $7,553
Tax Year 2020
Lot Size 0.860 Acres
Lot Dimensions 24.91 X 82.46 X 110 X 315 X 104.32 X 308.33
Property Description
Have you been looking for the perfect property to story your toys or that dream workshop? This ranch home has attached 4 car garage and could have additional garage or out building built for even more potential. The inviting foyer welcomes you to the open floor plan of this 4 bedroom 3 bath custom ranch home. Bright and sunny living room with gleaming hardwood floors, wood burning stone fire place overlooking the private backyard with brick paver patio and wood pergola. Spacious kitchen with black appliances, breakfast bar with built in sink and separate dining area. The generous master suite offers private bath with oversized walk-in shower, double vanities, garden soaker tub and walk-in closet. Looking for space to entertain that's sure to impress? This home offers a finished basement with plenty of natural light. Large Family room with electric fireplace, recreation room with built in wet bar. Galvanized tin tile ceiling, and custom barn doors add to the character of this great space. 4th bedroom and full bath also in the basement has great potential for additional related living space. Plenty of room for storage and additional room waiting for minor finishing touches would make the perfect home office or work out room. Located on .86 Ac lot with great outdoor space to enjoy from the enclosed 3 seasons room, paver patio with firepit or under the custom wood pergola. Lets not forget plenty of room for all your toys or hobbies in the attached 4 car garage. Still time to be in before the holidays!
Location
State IL
County De Kalb
Area Kingston
Rooms
Basement Full
Interior
Interior Features Vaulted/Cathedral Ceilings, Bar-Wet, Hardwood Floors, First Floor Bedroom, First Floor Laundry, First Floor Full Bath, Walk-In Closet(s), Open Floorplan, Separate Dining Room
Heating Natural Gas, Forced Air
Cooling Central Air
Fireplaces Number 1
Fireplaces Type Wood Burning, Gas Starter
Fireplace Y
Appliance Range, Microwave, Dishwasher, Refrigerator, Washer, Dryer
Exterior
Parking Features Attached
Garage Spaces 4.0
Building
Sewer Septic-Private
Water Community Well
New Construction false
Schools
School District 424 , 424, 424
Others
HOA Fee Include None
Ownership Fee Simple
Special Listing Condition None
Read Less
Want to know what your home might be worth? Contact us for a FREE valuation!

Our team is ready to help you sell your home for the highest possible price ASAP

© 2024 Listings courtesy of MRED as distributed by MLS GRID. All Rights Reserved.
Bought with Ricky Park • eXp Realty, LLC

GET MORE INFORMATION





