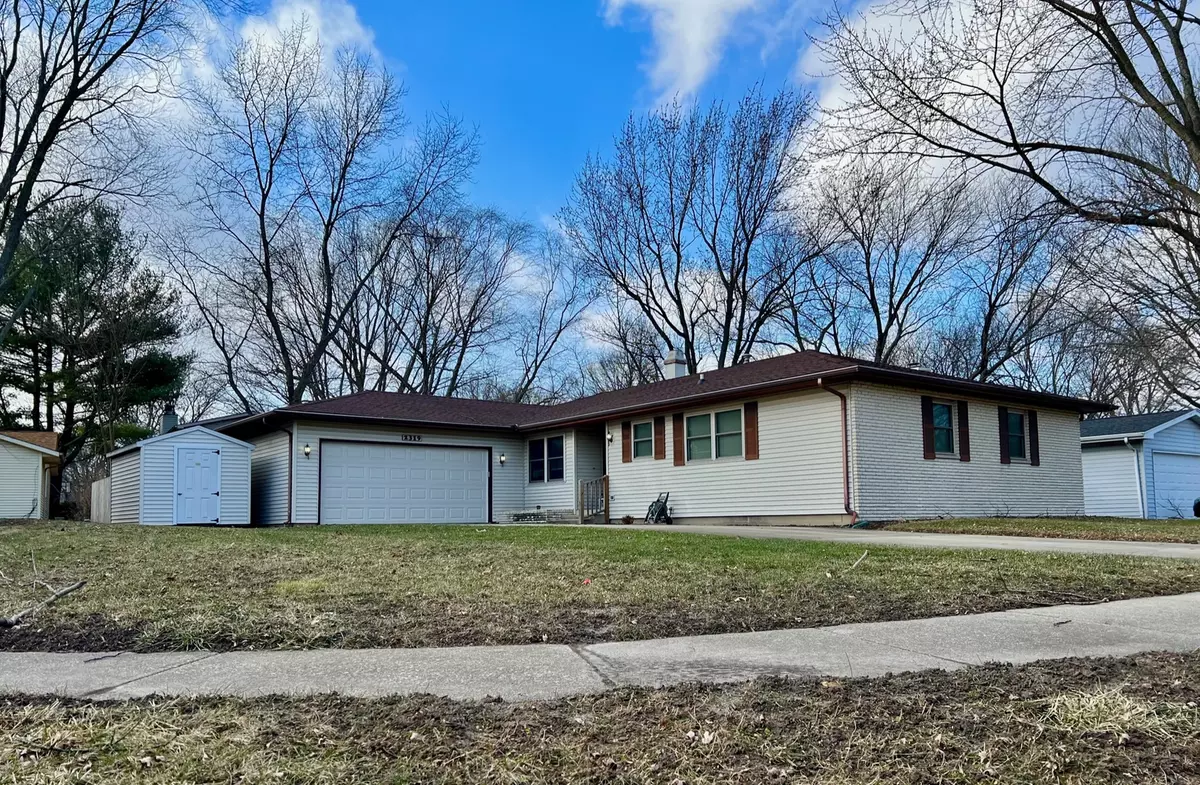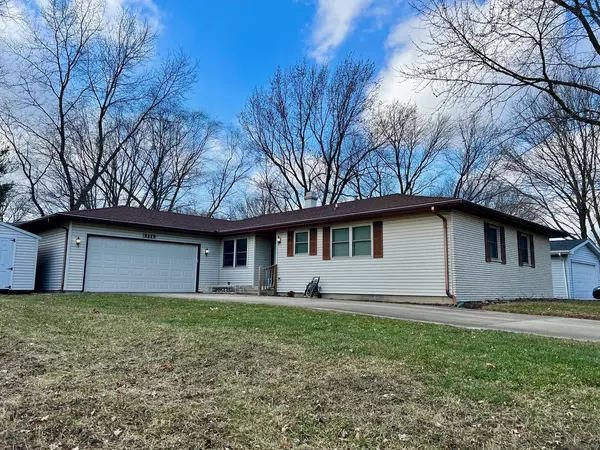$187,000
$189,900
1.5%For more information regarding the value of a property, please contact us for a free consultation.
2319 Butternut CT Champaign, IL 61821
3 Beds
2.5 Baths
1,660 SqFt
Key Details
Sold Price $187,000
Property Type Single Family Home
Sub Type Detached Single
Listing Status Sold
Purchase Type For Sale
Square Footage 1,660 sqft
Price per Sqft $112
Subdivision Southwood
MLS Listing ID 11297955
Sold Date 02/11/22
Style Ranch
Bedrooms 3
Full Baths 2
Half Baths 1
Year Built 1978
Annual Tax Amount $3,574
Tax Year 2020
Lot Dimensions 102.5X65X111X65.57
Property Description
Living is easy in this well-maintained ranch on a cul-de-sac in Champaign's Southwood neighborhood. Beautiful hardwood floors greet you as soon as you enter and lead into all of the main living areas. You'll enjoy the separate living and family room spaces. The front family room is accented by a brick fireplace with built-ins and has open sight lines into the eat-in kitchen. Sliding doors from the kitchen lead to the spacious new deck - perfect for morning coffee or evening hot chocolate! Enjoy the extra space in the open living room/dining room with gorgeous built-in cabinets and bonus counter space! Down the hall, the hardwood floors continue into the three spacious bedrooms, including the large master which features double closets and a full bath. Ample counter space and updated tile finish out the second full bathroom. A convenient half bath is located off the laundry room, which offers good storage to double as a pantry. New roof & HVAC in last 4 years. Enjoy the fenced yard with garden shed. Don't let this one get away!
Location
State IL
County Champaign
Area Champaign, Savoy
Rooms
Basement None
Interior
Interior Features Hardwood Floors, First Floor Bedroom, First Floor Laundry, First Floor Full Bath, Built-in Features
Heating Natural Gas, Forced Air
Cooling Central Air
Fireplaces Number 1
Fireplace Y
Appliance Range, Microwave, Dishwasher, Refrigerator, Disposal, Built-In Oven
Exterior
Exterior Feature Deck, Patio
Parking Features Attached
Garage Spaces 2.0
Community Features Sidewalks, Street Paved
Roof Type Asphalt
Building
Lot Description Cul-De-Sac, Fenced Yard
Sewer Public Sewer
Water Public
New Construction false
Schools
Elementary Schools Unit 4 Of Choice
Middle Schools Champaign/Middle Call Unit 4 351
High Schools Centennial High School
School District 4 , 4, 4
Others
HOA Fee Include None
Ownership Fee Simple
Special Listing Condition None
Read Less
Want to know what your home might be worth? Contact us for a FREE valuation!

Our team is ready to help you sell your home for the highest possible price ASAP

© 2024 Listings courtesy of MRED as distributed by MLS GRID. All Rights Reserved.
Bought with Jing Allen • Coldwell Banker R.E. Group

GET MORE INFORMATION





