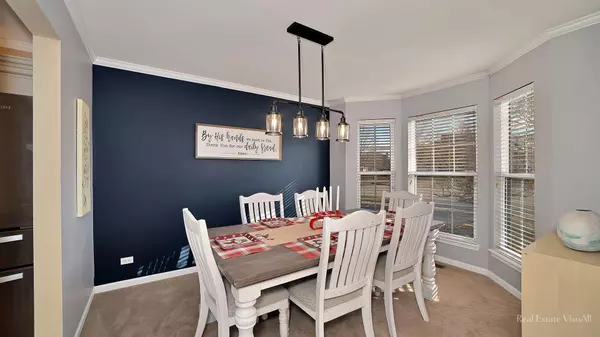$375,000
$355,000
5.6%For more information regarding the value of a property, please contact us for a free consultation.
1957 Barrington CT Aurora, IL 60503
3 Beds
3.5 Baths
2,708 SqFt
Key Details
Sold Price $375,000
Property Type Single Family Home
Sub Type Detached Single
Listing Status Sold
Purchase Type For Sale
Square Footage 2,708 sqft
Price per Sqft $138
Subdivision Barrington Ridge
MLS Listing ID 11284272
Sold Date 02/15/22
Style Traditional
Bedrooms 3
Full Baths 3
Half Baths 1
HOA Fees $17/ann
Year Built 2002
Annual Tax Amount $7,988
Tax Year 2020
Lot Size 0.270 Acres
Lot Dimensions 69X129X80X83
Property Description
Spacious Home on Cul-De-Sac Lot with Water Views!!! A hardwood foyer greets guests with a dual side lite door, coat closet and decorative ceiling light. It opens to the dining room which features plush neutral carpet, decorative paint and decorative lighting. It also opens to the two story family room which boasts a wall of windows with fireplace facing the pond, hardwood flooring, gas start fireplace and neutral paint. It opens to the kitchen which sparkles with granite counters with inlay dual stainless steel sink, stainless steel appliances, decorative wood cabinets and it opens to the dining room as well. A powder room and laundry room finish off this floor. A master suite features plush neutral carpet, ceiling fan, sitting area, neutral decor, vaulted ceiling and private luxury bath. The bath boasts extended cultured marble vanity, glass door ceramic tile surround shower and soaker tub. Two additional bedrooms feature plush neutral carpet, neutral decor and generous closets. A full bath completes this floor with ceramic tile flooring, furniture quality vanity and acrylic surround tub/shower. The finished basement has a rec room with neutral decor, plush neutral carpet and garden windows for plenty of light. There is also a guest bedroom and full bath. Other great features of this home include a deck off the family room overlooking the pond, two car attached garage and landscaped front and back yards. All this in a great neighborhood with sought after schools.
Location
State IL
County Will
Area Aurora / Eola
Rooms
Basement Full, English
Interior
Interior Features Vaulted/Cathedral Ceilings, Hardwood Floors, First Floor Laundry
Heating Natural Gas, Forced Air
Cooling Central Air
Fireplaces Number 1
Fireplaces Type Attached Fireplace Doors/Screen, Gas Log, Gas Starter
Equipment Ceiling Fan(s), Sump Pump
Fireplace Y
Appliance Range, Microwave, Dishwasher, Disposal
Exterior
Exterior Feature Deck, Porch, Storms/Screens
Parking Features Attached
Garage Spaces 2.5
Community Features Park, Lake, Curbs, Sidewalks, Street Lights, Street Paved
Roof Type Asphalt
Building
Sewer Public Sewer
Water Public
New Construction false
Schools
Elementary Schools Homestead Elementary School
Middle Schools Murphy Junior High School
High Schools Oswego East High School
School District 308 , 308, 308
Others
HOA Fee Include None
Ownership Fee Simple w/ HO Assn.
Special Listing Condition None
Read Less
Want to know what your home might be worth? Contact us for a FREE valuation!

Our team is ready to help you sell your home for the highest possible price ASAP

© 2024 Listings courtesy of MRED as distributed by MLS GRID. All Rights Reserved.
Bought with Rhonda Mueller • eXp Realty, LLC

GET MORE INFORMATION





