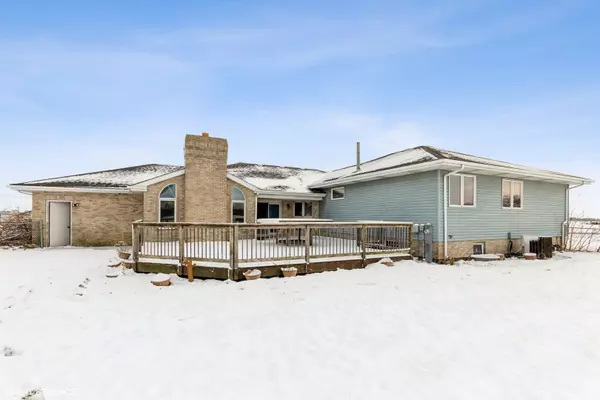$330,000
$379,900
13.1%For more information regarding the value of a property, please contact us for a free consultation.
29460 S Wallingford RD Manhattan, IL 60442
4 Beds
3 Baths
2,510 SqFt
Key Details
Sold Price $330,000
Property Type Single Family Home
Sub Type Detached Single
Listing Status Sold
Purchase Type For Sale
Square Footage 2,510 sqft
Price per Sqft $131
MLS Listing ID 11299106
Sold Date 02/25/22
Style Step Ranch
Bedrooms 4
Full Baths 3
Year Built 1993
Annual Tax Amount $7,912
Tax Year 2020
Lot Size 2.510 Acres
Lot Dimensions 277.4X389.7X281.7X388.1
Property Description
Custom Built 3 step ranch on 2.51 acres. Kitchen - 25x18, great kitchen space that opens up to main level family room with gas start fireplace. 1000 sq ft deck off kitchen. Formal dining room for large furniture 16x11. Living Room and dining room have great natural light. There are beautiful views from all rooms in house. Basement 36x26 can be finished and ejector pump would allow for another bath. Sump pump is 1 yr old. There is also a concrete crawl that has great storage space. Bedroom that is 11x11 has 2 separate closets. Bedroom 16x11 has a 7x5 closet. Master bedroom is 18x17 has a large bath with separate shower and tub, also, a 7x8 closet with custom shelving. Out building holds up to 4 cars and has been used as a car mechanics workshop. Garage attached to home is 3 car and has a safe, freezer and fridge that are staying. Property and appliances are being sold "as is".
Location
State IL
County Will
Area Manhattan/Wilton Center
Rooms
Basement None
Interior
Interior Features Vaulted/Cathedral Ceilings, Hardwood Floors, First Floor Bedroom, First Floor Laundry, Some Carpeting, Some Wall-To-Wall Cp
Heating Propane, Forced Air
Cooling Central Air
Fireplaces Number 1
Fireplaces Type Gas Starter
Equipment Water-Softener Owned, Ceiling Fan(s), Sump Pump
Fireplace Y
Appliance Range, Microwave, Dishwasher, Refrigerator, Washer, Dryer, Water Softener, Water Softener Owned
Exterior
Exterior Feature Deck
Parking Features Attached, Detached
Garage Spaces 7.0
Roof Type Asphalt
Building
Lot Description Fenced Yard
Sewer Septic-Private
Water Private Well
New Construction false
Schools
School District 207U , 207U, 207U
Others
HOA Fee Include None
Ownership Fee Simple
Special Listing Condition None
Read Less
Want to know what your home might be worth? Contact us for a FREE valuation!

Our team is ready to help you sell your home for the highest possible price ASAP

© 2025 Listings courtesy of MRED as distributed by MLS GRID. All Rights Reserved.
Bought with Tony Kroll • Century 21 Pride Realty
GET MORE INFORMATION





