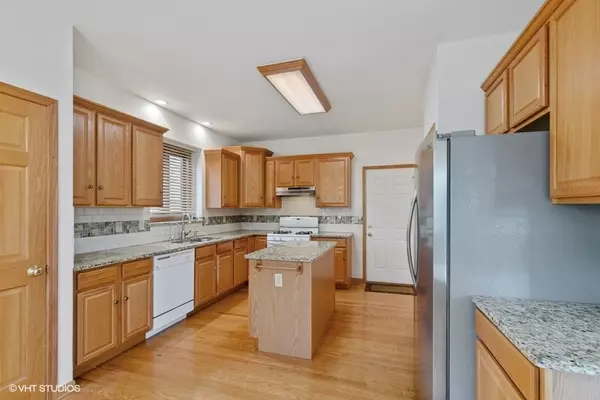$375,000
$375,000
For more information regarding the value of a property, please contact us for a free consultation.
1827 Joseph Sixbury ST Sycamore, IL 60178
4 Beds
4.5 Baths
3,281 SqFt
Key Details
Sold Price $375,000
Property Type Single Family Home
Sub Type Detached Single
Listing Status Sold
Purchase Type For Sale
Square Footage 3,281 sqft
Price per Sqft $114
Subdivision Heron Creek
MLS Listing ID 11253177
Sold Date 02/28/22
Style Traditional
Bedrooms 4
Full Baths 4
Half Baths 1
HOA Fees $29/ann
Year Built 2004
Annual Tax Amount $11,952
Tax Year 2020
Lot Size 0.270 Acres
Lot Dimensions 75X155X75X161
Property Description
JUST UNDER 5000 SQ. FT. OF LIVING SPACE! WONDERFUL FLOOR PLAN FOR ENTERTAINING! Spacious Entryway Foyer for greeting your guests. Large Fenced in back yard with patio great for pets and kids to play. New Roof 2020. Finished basement in 2016. Granite Counters in kitchen and baths. 4 LARGE bedrooms with ceiling fans. Jack and Jill bath between 2nd and 3rd bedroom. Full bath in fourth bedroom. Master bedroom with gas fireplace his and her closets and luxurious master bath. Sun room off breakfast area and family room on first floor. First floor laundy room with wash sink and cabinets. Half bath on first floor. Basement finished with extra storage area, full den plus full bath. 6 Panelled oak doors. Just a block away from subidivion park for kids to play. Just a minute to local Jewel Grocery Store. Easy access to I90 just north on route 23. Come enjoy the community of Sycamore and all it has to offer. NEW FURNACE November 2021.
Location
State IL
County De Kalb
Area Sycamore
Rooms
Basement Full
Interior
Interior Features Vaulted/Cathedral Ceilings, Skylight(s), Hardwood Floors, First Floor Laundry, Walk-In Closet(s)
Heating Natural Gas, Forced Air, Sep Heating Systems - 2+
Cooling Central Air
Fireplaces Number 2
Fireplaces Type Gas Log
Equipment Water-Softener Owned, CO Detectors, Ceiling Fan(s)
Fireplace Y
Appliance Range, Refrigerator, Disposal, Water Softener, Water Softener Owned
Laundry In Unit, Sink
Exterior
Exterior Feature Patio
Parking Features Attached
Garage Spaces 2.0
Community Features Park, Lake, Curbs, Sidewalks, Street Lights, Street Paved
Roof Type Asphalt
Building
Lot Description Fenced Yard
Sewer Public Sewer
Water Public
New Construction false
Schools
School District 427 , 427, 427
Others
HOA Fee Include None
Ownership Fee Simple w/ HO Assn.
Special Listing Condition None
Read Less
Want to know what your home might be worth? Contact us for a FREE valuation!

Our team is ready to help you sell your home for the highest possible price ASAP

© 2024 Listings courtesy of MRED as distributed by MLS GRID. All Rights Reserved.
Bought with Maria Pena-Graham • Coldwell Banker Real Estate Group

GET MORE INFORMATION





