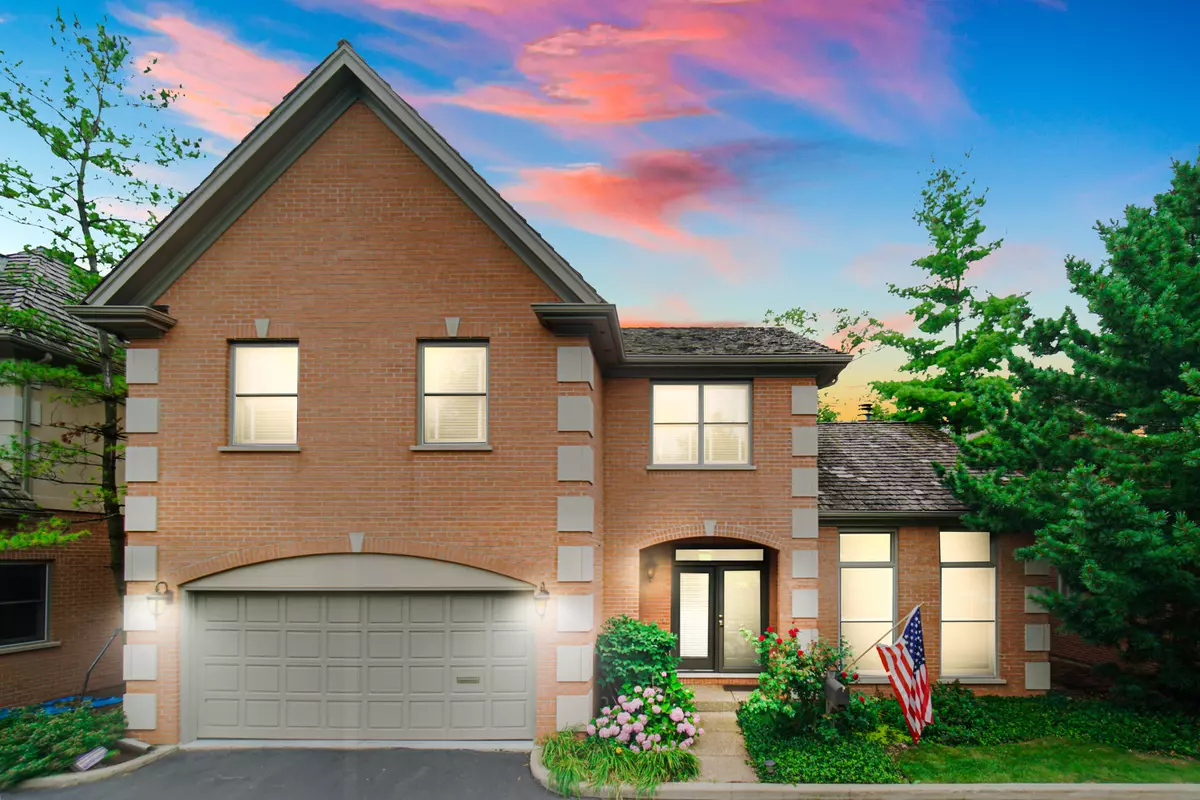$695,000
$710,000
2.1%For more information regarding the value of a property, please contact us for a free consultation.
1505 Ammer RD Glenview, IL 60025
3 Beds
3.5 Baths
2,611 SqFt
Key Details
Sold Price $695,000
Property Type Single Family Home
Sub Type Detached Single
Listing Status Sold
Purchase Type For Sale
Square Footage 2,611 sqft
Price per Sqft $266
Subdivision Ammer Woods
MLS Listing ID 11198664
Sold Date 02/28/22
Bedrooms 3
Full Baths 3
Half Baths 1
HOA Fees $583/mo
Year Built 1997
Annual Tax Amount $13,030
Tax Year 2019
Lot Size 2,304 Sqft
Lot Dimensions 49X46
Property Description
Luxury and lifestyle is what this BEAUTY, in Glenview's coveted Ammer Woods, is all about! This immaculate MAINTENANCE FREE Detached Single Family Home nestled perfectly on a quiet court settings, is an absolute MUST SEE! Rarely available almost 4,000 square feet including full finished English basement of simply divine living space! VACATION like backyard with multi-level deck, stone patio and mature trees is truly an outdoor oasis out of your dreams! What a gorgeous view to wake up to every day! And the interior will steal your heart the moment you walk in! Charm and elegance abounds throughout this ONE OF A KIND beauty with high end finishes and custom details throughout! The stately foyer welcomes you into the free flowing main level, complemented beautifully by dark walnut hardwood floors and abundance of natural light! Absolutely stunning Family room with high-ceilings, EXPANSIVE 9ft windows, gas fireplace with neutral marble surround and white mantle, custom millwork and moldings is a WONDERFUL place for the entire family. Formal dining with French doors to the deck is overlooking the gathering space and PERFECT for entertaining! The GOURMET chef's kitchen with double oven, dazzling granite countertops and backsplash are perfectly paired with TONS of towering CHERRY cabinets, a stylish breakfast bar and stainless steel appliances to create a truly magnificent kitchen! First floor den with floor to ceiling windows painted in a trending gray pallet is perfect for an office or library. Stylish decorated living room with navy walls and built ins is asking you to relax in front of the cozy fireplace or enjoy the views of the simply stunning backyard retreat from a wall of windows. Head upstairs to see THREE incredibly SPACIOUS bedrooms inclusive of the EXQUISITE Master Suite with vaulted ceilings. Marvelous en-suite offers a soaker tub, large tiled shower with glass enclosure all the way to the ceiling, double bowl vanity and a MASSIVE walk-in closet! Be sure to check out the finished English basement, just IDEAL for entertaining! Boasting a full bath, TONS of storage and a large media & recreation area, this basement is just AWESOME! This home is truly a custom work of art, both inside and out! Unbeatable private location in the most desired school district! A luxurious yet comfortable lifestyle awaits-let the FUN begin!
Location
State IL
County Cook
Area Glenview / Golf
Rooms
Basement Full
Interior
Interior Features Vaulted/Cathedral Ceilings, Hardwood Floors, Built-in Features, Walk-In Closet(s), Bookcases, Open Floorplan, Drapes/Blinds, Granite Counters
Heating Natural Gas, Forced Air
Cooling Central Air
Fireplaces Number 2
Fireplaces Type Gas Log, Gas Starter
Equipment Humidifier, TV-Cable, Sump Pump, Backup Sump Pump;
Fireplace Y
Appliance Double Oven, Microwave, Dishwasher, Refrigerator, Washer, Dryer, Disposal, Cooktop
Laundry In Unit
Exterior
Exterior Feature Deck, Patio
Parking Features Attached
Garage Spaces 2.0
Community Features Curbs, Sidewalks, Street Lights, Street Paved
Roof Type Shake
Building
Sewer Public Sewer
Water Lake Michigan, Public
New Construction false
Schools
Elementary Schools Lyon Elementary School
Middle Schools Attea Middle School
High Schools Glenbrook South High School
School District 34 , 34, 225
Others
HOA Fee Include Parking,Insurance,Exterior Maintenance,Lawn Care,Snow Removal
Ownership Fee Simple w/ HO Assn.
Special Listing Condition None
Read Less
Want to know what your home might be worth? Contact us for a FREE valuation!

Our team is ready to help you sell your home for the highest possible price ASAP

© 2024 Listings courtesy of MRED as distributed by MLS GRID. All Rights Reserved.
Bought with Jeannie Kurtzhalts • Compass

GET MORE INFORMATION





