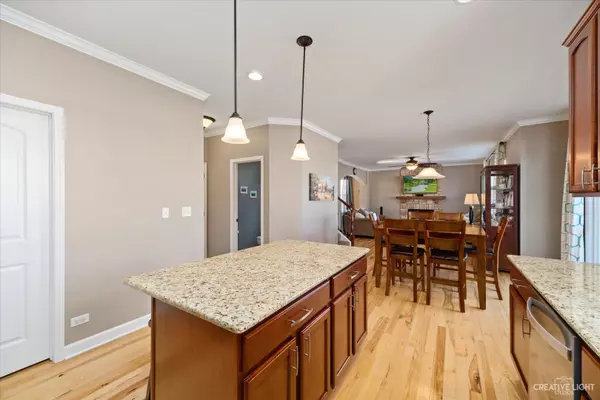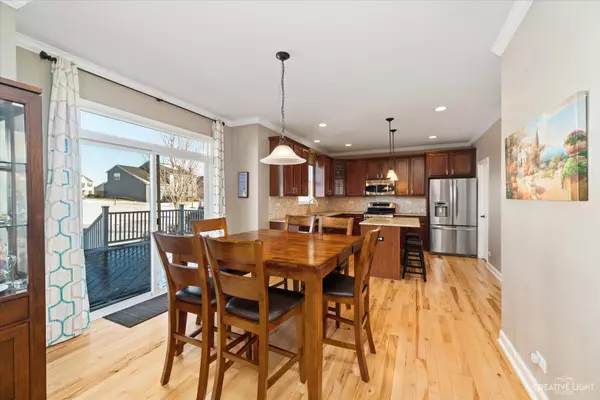$420,000
$390,000
7.7%For more information regarding the value of a property, please contact us for a free consultation.
4911 Seeley ST Oswego, IL 60543
4 Beds
2.5 Baths
2,688 SqFt
Key Details
Sold Price $420,000
Property Type Single Family Home
Sub Type Detached Single
Listing Status Sold
Purchase Type For Sale
Square Footage 2,688 sqft
Price per Sqft $156
Subdivision Hunt Club
MLS Listing ID 11302164
Sold Date 03/01/22
Style Traditional
Bedrooms 4
Full Baths 2
Half Baths 1
HOA Fees $67/mo
Year Built 2011
Annual Tax Amount $8,377
Tax Year 2020
Lot Size 0.350 Acres
Lot Dimensions 89X170X89X165
Property Description
Welcome to 4911 Seeley Street, Oswego located in the highly sought after clubhouse community of Hunt Club with onsite elementary school. Cozy front porch greets you as you walk into this spacious home. Gleaming hardwood floors throughout the main level. An open concept plan, this home is perfect for those who love to entertain! Fresh and bright with an abundant amount of windows to allow for the natural light to pour in. The spacious family room boasts a stone fireplace for those cozy nights. Kitchen features 42" upgraded wood cabinetry, granite counters, backsplash, center island, walk in pantry, stainless steel appliances and a separate breakfast area. As you enter the second level, a loft space with custom finished wood wall makes for a perfect office, second family room, workout room or whatever your needs are. Seller spared no expense in the spacious master bedroom with trey ceiling, huge walk in closet and completely updated bath. The bath features dual vanities, heated floors, custom trim detail and separate shower and soaking tub. Secondary bedrooms are all generous in size with ample closet space. Don't forget about the finished basement for additional entertaining space complete with a dry bar area. Yard is spacious with deck and plenty of space to roam. Newer roof, great location and neighborhood! This home will not last long!
Location
State IL
County Kendall
Area Oswego
Rooms
Basement Partial
Interior
Interior Features Bar-Dry, Hardwood Floors, Heated Floors, Second Floor Laundry, Walk-In Closet(s), Ceiling - 9 Foot, Granite Counters
Heating Natural Gas
Cooling Central Air
Fireplaces Number 1
Fireplaces Type Wood Burning, Gas Log, Gas Starter
Equipment Humidifier, Water-Softener Owned, CO Detectors, Ceiling Fan(s), Sump Pump, Backup Sump Pump;
Fireplace Y
Appliance Range, Microwave, Dishwasher, Refrigerator, Washer, Dryer, Disposal, Stainless Steel Appliance(s), Water Softener
Laundry Gas Dryer Hookup, Sink
Exterior
Exterior Feature Deck, Porch, Storms/Screens
Parking Features Attached
Garage Spaces 2.0
Community Features Clubhouse, Park, Pool, Curbs, Sidewalks, Street Lights, Street Paved
Roof Type Asphalt
Building
Sewer Public Sewer
Water Public
New Construction false
Schools
Elementary Schools Hunt Club Elementary School
Middle Schools Traughber Junior High School
High Schools Oswego High School
School District 308 , 308, 308
Others
HOA Fee Include Insurance,Clubhouse,Exercise Facilities,Pool
Ownership Fee Simple w/ HO Assn.
Special Listing Condition None
Read Less
Want to know what your home might be worth? Contact us for a FREE valuation!

Our team is ready to help you sell your home for the highest possible price ASAP

© 2024 Listings courtesy of MRED as distributed by MLS GRID. All Rights Reserved.
Bought with Madison Verdun • Keller Williams Premiere Properties

GET MORE INFORMATION





