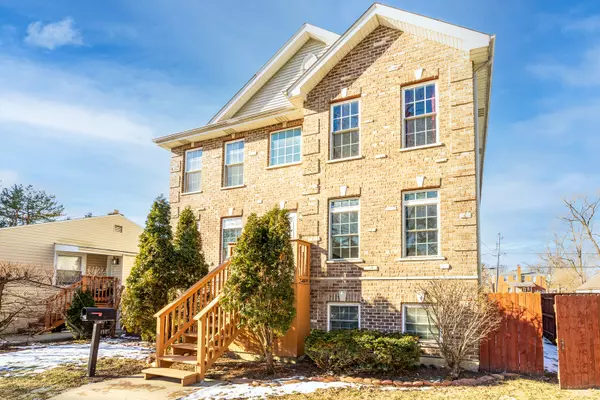$430,000
$435,000
1.1%For more information regarding the value of a property, please contact us for a free consultation.
232 May ST Bensenville, IL 60106
5 Beds
4 Baths
3,660 SqFt
Key Details
Sold Price $430,000
Property Type Single Family Home
Sub Type Detached Single
Listing Status Sold
Purchase Type For Sale
Square Footage 3,660 sqft
Price per Sqft $117
MLS Listing ID 11309231
Sold Date 03/02/22
Bedrooms 5
Full Baths 4
Year Built 2003
Annual Tax Amount $13,457
Tax Year 2020
Lot Size 7,426 Sqft
Lot Dimensions 7405
Property Description
This is a MUST SEE, one of a kind home that Bensenville has to offer. This is a gorgeous move in ready 5 bedroom 4 full bathroom Brick 2 story home which also features a clean unfinished basement that provides a full bath! An abundance of natural sunlight flows through out this home, especially through the family room which features vaulted ceilings. The main floor offers a 1st floor bedroom and full bath, making this home perfect for those who don't like stairs! The home has been freshly painted, with brand-new backsplash through out the chefs dream kitchen that also offers granite counter tops and stainless steel appliances. The 2nd floor laundry makes life just that much easier! Ceiling Fans in every bedroom and new LED light fixtures throughout the home along with 2 NEST thermostats make this home move in ready. Refinished hardwood floors on the 1st floor along with fresh new carpets throughout the home. The Fenced in yard make this a perfect destination for your 4 legged family members. THIS HOUSE HAS A TANKLESS WATER HEATER- you'll never run out of hot water. Do not hesitate, schedule your private tour by calling your favorite realtor before it's too late!
Location
State IL
County Du Page
Area Bensenville
Rooms
Basement English
Interior
Interior Features Vaulted/Cathedral Ceilings, Hardwood Floors, First Floor Bedroom, Second Floor Laundry, First Floor Full Bath, Walk-In Closet(s)
Heating Natural Gas, Forced Air
Cooling Central Air
Fireplaces Number 1
Fireplace Y
Appliance Double Oven, Dishwasher, Refrigerator, Washer, Dryer, Disposal, Stainless Steel Appliance(s), Cooktop, Range Hood
Laundry Gas Dryer Hookup
Exterior
Exterior Feature Deck
Parking Features Attached
Garage Spaces 2.0
Community Features Street Lights, Street Paved
Building
Sewer Public Sewer
Water Lake Michigan
New Construction false
Schools
Elementary Schools Tioga Elementary School
Middle Schools Blackhawk Middle School
High Schools Fenton High School
School District 2 , 2, 100
Others
HOA Fee Include None
Ownership Fee Simple
Special Listing Condition None
Read Less
Want to know what your home might be worth? Contact us for a FREE valuation!

Our team is ready to help you sell your home for the highest possible price ASAP

© 2024 Listings courtesy of MRED as distributed by MLS GRID. All Rights Reserved.
Bought with Joanne Ketsios • Redfin Corporation

GET MORE INFORMATION





