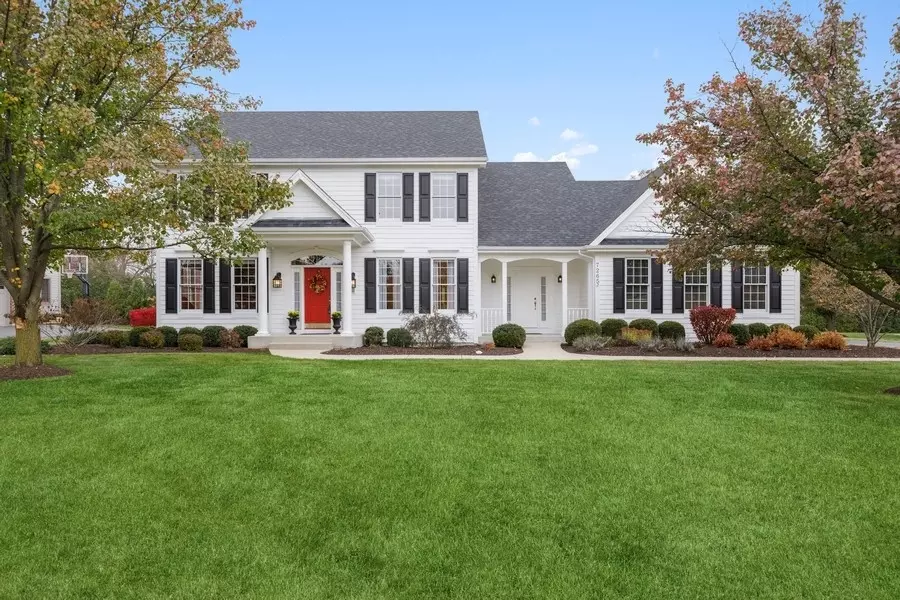$480,000
$485,000
1.0%For more information regarding the value of a property, please contact us for a free consultation.
7265 Bannockburn CIR Lakewood, IL 60014
4 Beds
3.5 Baths
3,065 SqFt
Key Details
Sold Price $480,000
Property Type Single Family Home
Sub Type Detached Single
Listing Status Sold
Purchase Type For Sale
Square Footage 3,065 sqft
Price per Sqft $156
Subdivision The Woods Of Turnberry
MLS Listing ID 11268770
Sold Date 03/17/22
Bedrooms 4
Full Baths 3
Half Baths 1
HOA Fees $15/ann
Year Built 2003
Annual Tax Amount $12,847
Tax Year 2020
Lot Size 0.499 Acres
Lot Dimensions 21517
Property Description
You will fall in love as soon as you pull in the driveway! Great curb appeal! Outstanding floor plan features impressive 2-story Entry that opens to a versatile Office or formal Living Room and separate Dining Room, ideal for entertaining. Beautiful hardwood floors throughout the main level and in upstairs Master Suite. This home offers a gourmet Kitchen with large Eating Area, huge 1st floor Mudroom/Laundry Room. Fabulous Family Room w/brick fireplace. Private Game/family Room with wet bar. Adjacent Sun Room with walls of windows offering lovely wooded views. Stunning Master Suite with 2nd fireplace, lavish Bath and walk-in closet. Three additional Bedrooms and a second full Bath complete the upper level. The finished lower level adds more living space with the large Recreation Room, full Bath and ample storage. Set on a magnificent park-like lot. Close to the lake, beaches, downtown Crystal Lake and the Randall Rd corridor offering great shopping and restaurants. A wonderful place to call home!
Location
State IL
County Mc Henry
Area Crystal Lake / Lakewood / Prairie Grove
Rooms
Basement Full
Interior
Interior Features Bar-Wet, Hardwood Floors, First Floor Laundry, Built-in Features, Walk-In Closet(s), Open Floorplan, Granite Counters
Heating Natural Gas
Cooling Central Air
Fireplaces Number 2
Equipment Water-Softener Owned, CO Detectors, Ceiling Fan(s), Sump Pump, Backup Sump Pump;
Fireplace Y
Appliance Range, Microwave, Dishwasher, Refrigerator, Water Softener Owned
Exterior
Exterior Feature Patio
Parking Features Attached
Garage Spaces 3.0
Community Features Street Paved
Roof Type Asphalt
Building
Lot Description Landscaped, Wooded, Backs to Trees/Woods
Sewer Public Sewer
Water Public
New Construction false
Schools
School District 47 , 47, 155
Others
HOA Fee Include Other
Ownership Fee Simple
Special Listing Condition None
Read Less
Want to know what your home might be worth? Contact us for a FREE valuation!

Our team is ready to help you sell your home for the highest possible price ASAP

© 2024 Listings courtesy of MRED as distributed by MLS GRID. All Rights Reserved.
Bought with Michelle Gassensmith • Compass

GET MORE INFORMATION





