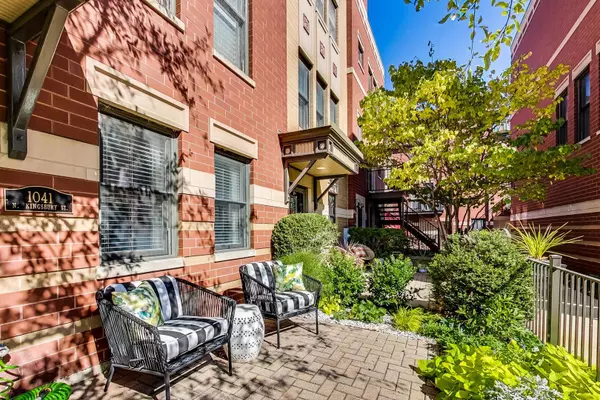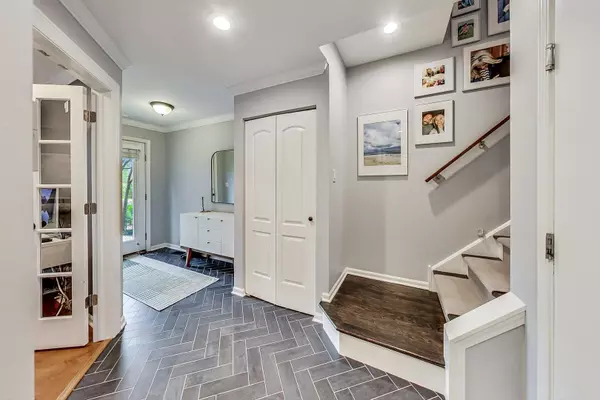$785,000
$795,000
1.3%For more information regarding the value of a property, please contact us for a free consultation.
1041 N Kingsbury ST Chicago, IL 60610
3 Beds
2.5 Baths
2,107 SqFt
Key Details
Sold Price $785,000
Property Type Townhouse
Sub Type T3-Townhouse 3+ Stories
Listing Status Sold
Purchase Type For Sale
Square Footage 2,107 sqft
Price per Sqft $372
Subdivision River Village
MLS Listing ID 11320790
Sold Date 03/25/22
Bedrooms 3
Full Baths 2
Half Baths 1
HOA Fees $260/mo
Rental Info Yes
Year Built 2004
Annual Tax Amount $13,421
Tax Year 2020
Lot Dimensions COMMON
Property Description
Highly coveted fabulous River Village North Town home South facing a 1 acre private park! First level was completely redone featuring all new tile, hdwd floors, new bathroom and upgraded newer W/D. Second level has a chic updated kitchen with new lighting, SS appliances, island, breakfast bar, wine fridge & grilling balcony. (Note: refrigerator/range/microwave/wine fridge all replaced 2 yrs ago) Kitchen opens to spacious living room w/ custom built-ins & fireplace. Two spacious bedrooms on third level with two full baths. There are three outdoor spaces including front patio, balcony on second level and exclusive rooftop deck with great park and city views! Rooftop was complete redone in 2019. Attached two car garage with additional storage completes this home. Pride of ownership exudes from these savvy sellers that have done even more upgrades behind the scenes including: replacing the HVAC & furnace, water heater, new roof and roof deck as well as new sliding door. This beautiful home is a city oasis perfect for relaxing, children & dogs playing and socializing. Private access to River Walk and two car garage completes this wonderful city home. Nestled perfectly between River North and Old Town..Enjoy all the shopping, dining, and entertainment right out your doorstep. This move-in ready home won't last!
Location
State IL
County Cook
Area Chi - Near North Side
Rooms
Basement None
Interior
Interior Features Hardwood Floors, First Floor Bedroom, Laundry Hook-Up in Unit, Storage, Built-in Features, Open Floorplan
Heating Natural Gas, Forced Air, Indv Controls
Cooling Central Air, Zoned
Fireplaces Number 1
Equipment Humidifier, Intercom, Fire Sprinklers, CO Detectors
Fireplace Y
Appliance Range, Microwave, Dishwasher, Refrigerator, Washer, Dryer, Disposal, Stainless Steel Appliance(s), Wine Refrigerator
Laundry In Unit
Exterior
Exterior Feature Balcony, Deck, Patio, Roof Deck, Storms/Screens
Parking Features Attached
Garage Spaces 2.0
Amenities Available Park, Sundeck
Roof Type Asphalt
Building
Lot Description Fenced Yard, Landscaped, Park Adjacent
Story 4
Sewer Public Sewer
Water Lake Michigan, Public
New Construction false
Schools
Elementary Schools Ogden Elementary
High Schools Lincoln Park High School
School District 299 , 299, 299
Others
HOA Fee Include Insurance, Exterior Maintenance, Lawn Care, Scavenger, Snow Removal
Ownership Condo
Special Listing Condition None
Pets Allowed Cats OK, Dogs OK
Read Less
Want to know what your home might be worth? Contact us for a FREE valuation!

Our team is ready to help you sell your home for the highest possible price ASAP

© 2024 Listings courtesy of MRED as distributed by MLS GRID. All Rights Reserved.
Bought with Kelly Parker • Compass

GET MORE INFORMATION





