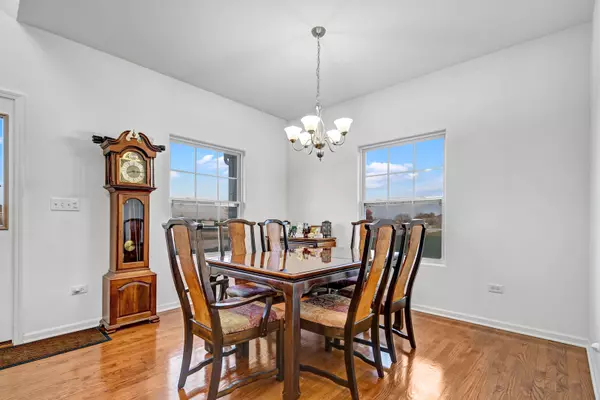$405,000
$414,873
2.4%For more information regarding the value of a property, please contact us for a free consultation.
14105 W John ST Manhattan, IL 60442
4 Beds
2.5 Baths
2,960 SqFt
Key Details
Sold Price $405,000
Property Type Single Family Home
Sub Type Detached Single
Listing Status Sold
Purchase Type For Sale
Square Footage 2,960 sqft
Price per Sqft $136
Subdivision Hanover Estates
MLS Listing ID 11274409
Sold Date 03/29/22
Style Traditional
Bedrooms 4
Full Baths 2
Half Baths 1
HOA Fees $23/ann
Year Built 2013
Annual Tax Amount $10,522
Tax Year 2020
Lot Dimensions 77X107X30X57X130
Property Description
ENCHANTING WATER VIEW GREETS YOU FROM THE BACK WINDOWS OF THIS ONLY 8 YEAR OLD 2 STORY WITH 3 CAR GARAGE (3RD CAR SPACE IS TANDEM) SET ON A BEAUTIFUL LAKESIDE LOT. ITS NOTABLE FEATURES INCLUDE GRACIOUS CLASSIC FRONT PORCH. 9 FOOT CEILINGS THROUGHOUT 1ST & 2ND FLOOR. WELCOMING FOYER WITH HARDWOOD FLOORING EXTENDING THROUGHOUT FORMAL DINING ROOM, LIVING ROOM, HALLWAY & KITCHEN. NICELY APPOINTED KITCHEN WITH WALK-IN PANTRY ISLAND/BREAKFAST BAR, STAINLESS STEEL APPLIANCES (INCLUDING 1 YEAR OLD STOVE,) LARGE INFORMAL DINING AREA WIDE OPEN TO RELAXING FAMILY ROOM & EXTENDED WITH VAULTED SUN-ROOM SURROUNDED BY WINDOWS. UPSTAIRS WITH 4 BEDROOMS & LOFT. BIG MASTER SUITE WITH WALK-IN CLOSET & BATHROOM WITH SEPARATE SHOWER WITH DUAL HEADS, JACUZZI TUB & EXTRA TALL DOUBLE SINK VANITY. FULL UNFINISHED & FULLY INSULATED BASEMENT SERVES AS GREAT STORAGE AREA OR POSSIBILITY OF ADDITIONAL FUTURE LIVING/ENTERTAINING SPACE. TERRIFIC LARGE BACK YARD WITH PATIO. OTHER BONUSES INCLUDE HEATED GARAGE WITH YEAR-ROUND WATER SPOUT AND ONLY 3 YEAR OLD ROOF. SCHEDULE YOUR LAKE-SIDE HOME VIEWING BEFORE SOMEONE ELSE DOES.
Location
State IL
County Will
Area Manhattan/Wilton Center
Rooms
Basement Full
Interior
Interior Features Vaulted/Cathedral Ceilings, Skylight(s), Hardwood Floors, Second Floor Laundry, Walk-In Closet(s), Ceilings - 9 Foot, Open Floorplan
Heating Natural Gas, Forced Air
Cooling Central Air
Equipment Humidifier, CO Detectors, Ceiling Fan(s), Sump Pump
Fireplace N
Appliance Range, Microwave, Dishwasher, Refrigerator, Washer, Dryer, Disposal, Stainless Steel Appliance(s)
Laundry Gas Dryer Hookup, In Unit, Sink
Exterior
Exterior Feature Patio, Storms/Screens
Parking Features Attached
Garage Spaces 3.0
Community Features Lake, Curbs, Sidewalks, Street Lights, Street Paved
Roof Type Asphalt
Building
Lot Description Lake Front, Landscaped, Water View, Waterfront
Sewer Public Sewer
Water Public
New Construction false
Schools
Elementary Schools Wilson Creek School
Middle Schools Manhattan Junior High School
High Schools Lincoln-Way West High School
School District 114 , 114, 210
Others
HOA Fee Include Other
Ownership Fee Simple w/ HO Assn.
Special Listing Condition None
Read Less
Want to know what your home might be worth? Contact us for a FREE valuation!

Our team is ready to help you sell your home for the highest possible price ASAP

© 2024 Listings courtesy of MRED as distributed by MLS GRID. All Rights Reserved.
Bought with Jordan Pyle • eXp Realty, LLC

GET MORE INFORMATION





