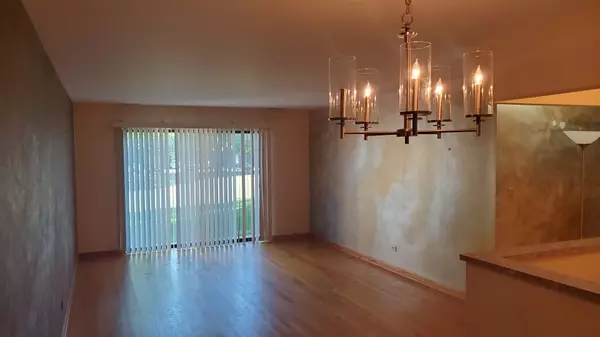$190,000
$179,900
5.6%For more information regarding the value of a property, please contact us for a free consultation.
1026 CASTILIAN CT #113 Glenview, IL 60025
2 Beds
2 Baths
1,300 SqFt
Key Details
Sold Price $190,000
Property Type Condo
Sub Type Condo
Listing Status Sold
Purchase Type For Sale
Square Footage 1,300 sqft
Price per Sqft $146
Subdivision Glencove Estates
MLS Listing ID 11340398
Sold Date 03/29/22
Bedrooms 2
Full Baths 2
HOA Fees $292/mo
Rental Info Yes
Year Built 1985
Annual Tax Amount $2,545
Tax Year 2020
Lot Dimensions COMMON
Property Description
*** Multiple offers received. Requesting the Highest and Best by 9pm, Wednesday, March 9th. *** Beautiful first floor condo with concrete patio and gorgeous views of a park like setting. Recently remodeled kitchen with open layout to living and dining rooms. Hardwood / laminate floors throughout. Both bedrooms face green area. Master bedroom has walk-in closet and own bathroom. New HVAC system. Highly desired complex with outside pool and tennis courts. Laundry in the building. Great Glenview schools. Low real estate taxes and monthly assessment. No restrictions on rentals!
Location
State IL
County Cook
Area Glenview / Golf
Rooms
Basement None
Interior
Interior Features Hardwood Floors
Heating Natural Gas, Forced Air
Cooling Central Air
Fireplace N
Exterior
Exterior Feature Patio
Amenities Available Coin Laundry, Elevator(s), Storage, On Site Manager/Engineer, Park, Pool, Security Door Lock(s), Tennis Court(s)
Building
Story 3
Sewer Public Sewer
Water Public
New Construction false
Schools
School District 34 , 34, 225
Others
HOA Fee Include Water, Parking, Insurance, Security, Security, Pool, Exterior Maintenance, Lawn Care, Scavenger, Snow Removal
Ownership Condo
Special Listing Condition None
Pets Allowed Cats OK, Dogs OK
Read Less
Want to know what your home might be worth? Contact us for a FREE valuation!

Our team is ready to help you sell your home for the highest possible price ASAP

© 2024 Listings courtesy of MRED as distributed by MLS GRID. All Rights Reserved.
Bought with Vishna Patel • ARNI Realty Incorporated

GET MORE INFORMATION





