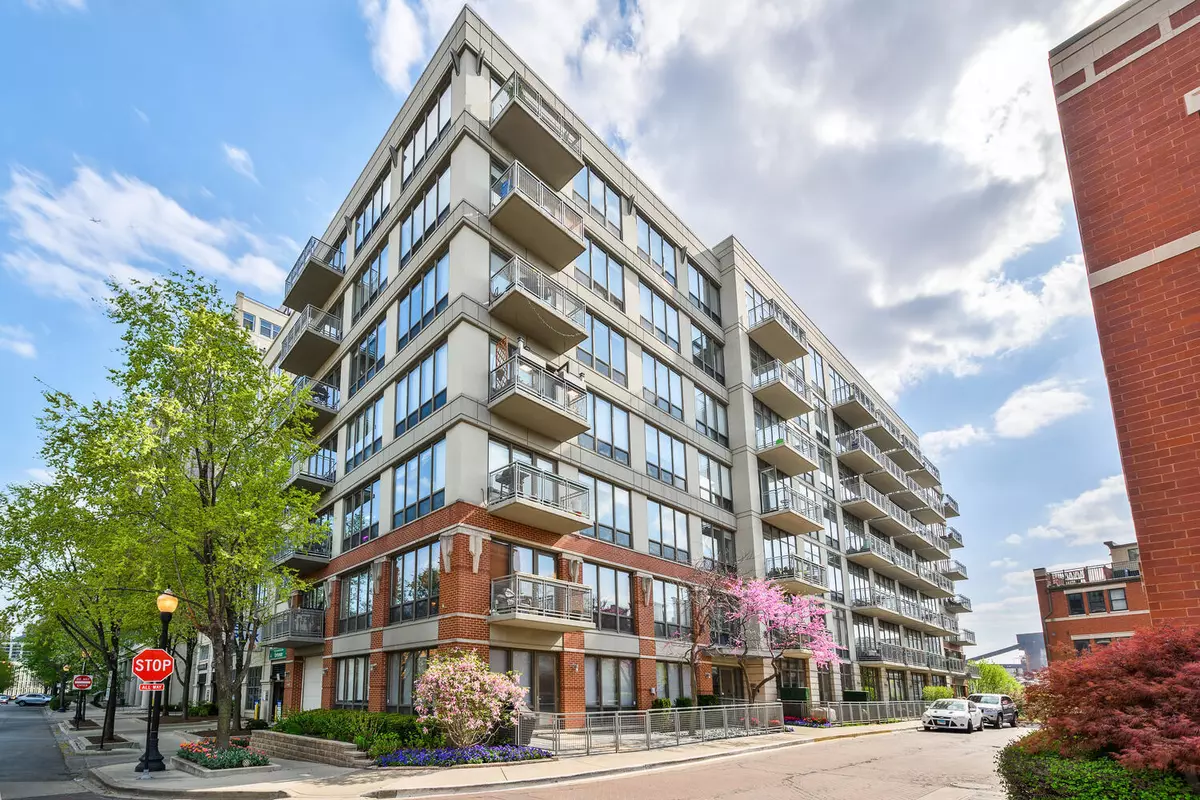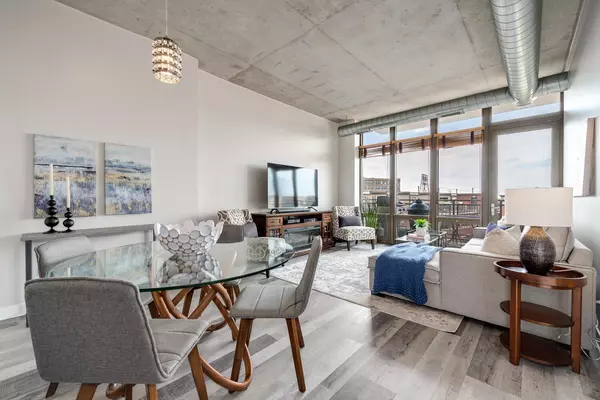$410,000
$400,000
2.5%For more information regarding the value of a property, please contact us for a free consultation.
1000 N KINGSBURY ST #406 Chicago, IL 60610
2 Beds
2 Baths
Key Details
Sold Price $410,000
Property Type Condo
Sub Type Condo,Condo-Loft,High Rise (7+ Stories)
Listing Status Sold
Purchase Type For Sale
Subdivision River Village
MLS Listing ID 11312009
Sold Date 03/31/22
Bedrooms 2
Full Baths 2
HOA Fees $402/mo
Rental Info Yes
Year Built 2003
Annual Tax Amount $7,059
Tax Year 2020
Lot Dimensions COMMON
Property Description
Designer River North 2 bedroom, 2 bathroom concrete loft with $35K+ in recent updates. Located in highly sought-after River Village Lofts which is a boutique loft building with private access to the Riverwalk, a 1 acre park and on a quiet cul-de-sac. New custom kitchen with gray cabinets, quartz countertops, subway tile backsplash, stainless steel appliances and island with breakfast bar. Open floor plan has huge living/dining room, floor to ceiling windows and access to the large private balcony. Fully enclosed primary suite with plenty of room for sitting area/office and 2 organized closets. Split floor plan offers spacious 2nd bedroom with 2 more closets and adjacent hall bathroom with walk-in shower. Foyer with organized coat closet and access to in-unit laundry. New Lifeproof gray floors and carpeting, 10' ceilings, custom lighting and blinds, freshly painted throughout and storage. Prime ground floor garage parking $30K additional. Pet and investor friendly. Close to restaurants, shops, transportation, parks, expressways and everything River North has to offer.
Location
State IL
County Cook
Area Chi - Near North Side
Rooms
Basement None
Interior
Interior Features Elevator, Hardwood Floors, First Floor Bedroom, First Floor Laundry, First Floor Full Bath, Laundry Hook-Up in Unit, Storage, Built-in Features, Walk-In Closet(s), Ceiling - 10 Foot, Open Floorplan, Some Carpeting, Some Window Treatmnt, Dining Combo, Granite Counters, Some Wall-To-Wall Cp
Heating Natural Gas, Forced Air
Cooling Central Air
Equipment Humidifier, TV-Cable, Intercom, CO Detectors, Ceiling Fan(s)
Fireplace N
Appliance Range, Microwave, Dishwasher, Refrigerator, Freezer, Washer, Dryer, Disposal, Stainless Steel Appliance(s), ENERGY STAR Qualified Appliances, Front Controls on Range/Cooktop, Gas Cooktop, Gas Oven
Laundry Gas Dryer Hookup, In Unit, Laundry Closet
Exterior
Exterior Feature Balcony, Deck, Patio, Storms/Screens, Cable Access
Parking Features Attached
Garage Spaces 1.0
Amenities Available Bike Room/Bike Trails, Elevator(s), Storage, On Site Manager/Engineer, Security Door Lock(s), Service Elevator(s), Elevator(s), High Speed Conn., Intercom, Security, Security Lighting
Building
Lot Description Corner Lot, Cul-De-Sac, Landscaped, River Front
Story 7
Sewer Public Sewer
Water Lake Michigan, Public
New Construction false
Schools
Elementary Schools Ogden Elementary
Middle Schools Ogden Elementary
High Schools Lincoln Park High School
School District 299 , 299, 299
Others
HOA Fee Include Water, Parking, Insurance, Exterior Maintenance, Lawn Care, Scavenger, Snow Removal
Ownership Condo
Special Listing Condition List Broker Must Accompany
Pets Allowed Cats OK, Deposit Required, Dogs OK
Read Less
Want to know what your home might be worth? Contact us for a FREE valuation!

Our team is ready to help you sell your home for the highest possible price ASAP

© 2024 Listings courtesy of MRED as distributed by MLS GRID. All Rights Reserved.
Bought with Darrell Scott • Compass

GET MORE INFORMATION





