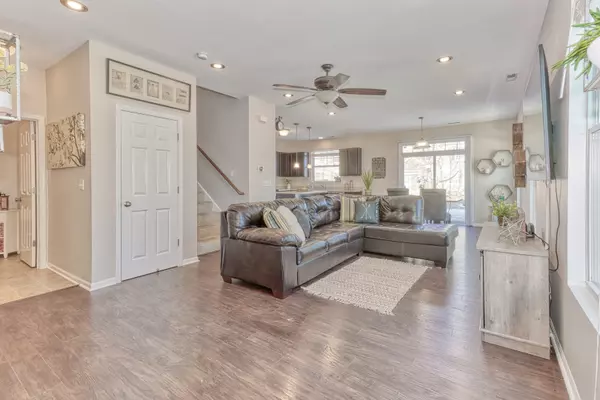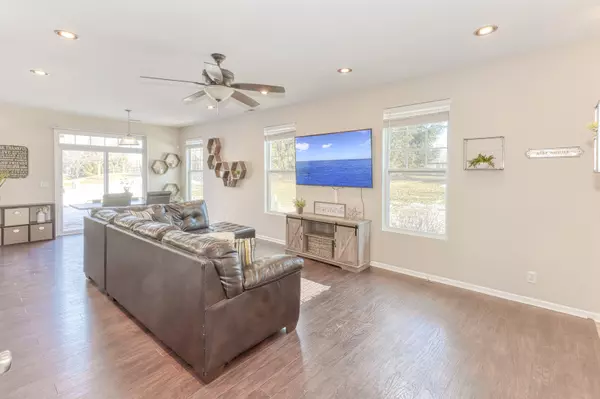$305,000
$285,000
7.0%For more information regarding the value of a property, please contact us for a free consultation.
6N307 Whitmore CIR #E St. Charles, IL 60174
3 Beds
2.5 Baths
1,749 SqFt
Key Details
Sold Price $305,000
Property Type Townhouse
Sub Type Townhouse-2 Story
Listing Status Sold
Purchase Type For Sale
Square Footage 1,749 sqft
Price per Sqft $174
Subdivision Whitmore Place
MLS Listing ID 11315782
Sold Date 04/04/22
Bedrooms 3
Full Baths 2
Half Baths 1
HOA Fees $176/mo
Rental Info Yes
Year Built 2011
Annual Tax Amount $5,353
Tax Year 2020
Lot Dimensions 103X138
Property Description
This Bright end-unit Benton Model has 3 bedrooms, 2 bathrooms, and over 1,700 sq ft! Open floor plan with 9' ceilings on the 1st Floor! Kitchen boasts stainless steel appliances, island with breakfast bar seating, abundant espresso cabinets, ample counter space, and built in work station! Master bedroom has en-suite bathroom with dual vanity and separate water closet. 2 additional bedrooms down the hall share access to 2nd full bathroom. Spacious, private concrete patio has access to green-space and views of mature trees! 2-car attached garage. Desirable 303 School District. Minutes to downtown St Charles, shopping, dining, parks, schools and more! New in 2021: $16k double step furnace/AC (temp consistent upstairs & down), water heater. New in 2020: dishwasher, washer/dryer.
Location
State IL
County Kane
Area Campton Hills / St. Charles
Rooms
Basement None
Interior
Interior Features Hardwood Floors, Laundry Hook-Up in Unit
Heating Natural Gas, Forced Air
Cooling Central Air
Equipment Humidifier, Water-Softener Owned, CO Detectors, Ceiling Fan(s)
Fireplace N
Appliance Range, Microwave, Dishwasher, Refrigerator
Exterior
Exterior Feature Storms/Screens, End Unit
Parking Features Attached
Garage Spaces 2.0
Amenities Available Park
Roof Type Asphalt
Building
Story 2
Sewer Public Sewer
Water Public
New Construction false
Schools
Elementary Schools Anderson Elementary School
Middle Schools Wredling Middle School
High Schools St Charles East High School
School District 303 , 303, 303
Others
HOA Fee Include Insurance, Lawn Care, Snow Removal
Ownership Fee Simple w/ HO Assn.
Special Listing Condition None
Pets Allowed Cats OK, Dogs OK
Read Less
Want to know what your home might be worth? Contact us for a FREE valuation!

Our team is ready to help you sell your home for the highest possible price ASAP

© 2024 Listings courtesy of MRED as distributed by MLS GRID. All Rights Reserved.
Bought with Marietta Rumps • RE/MAX Destiny

GET MORE INFORMATION





