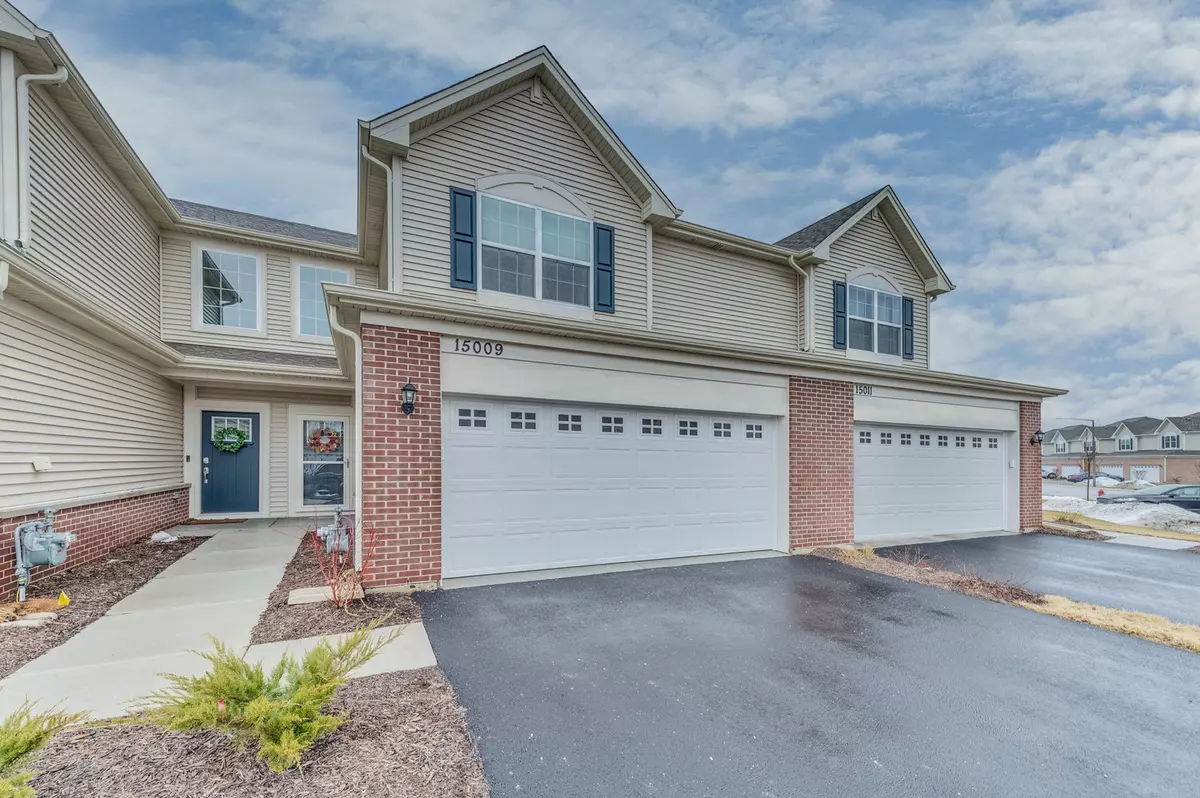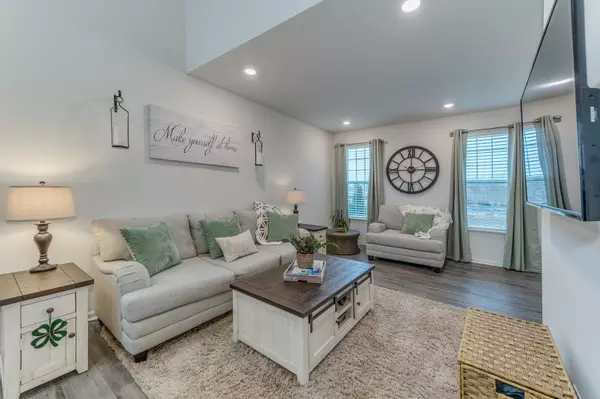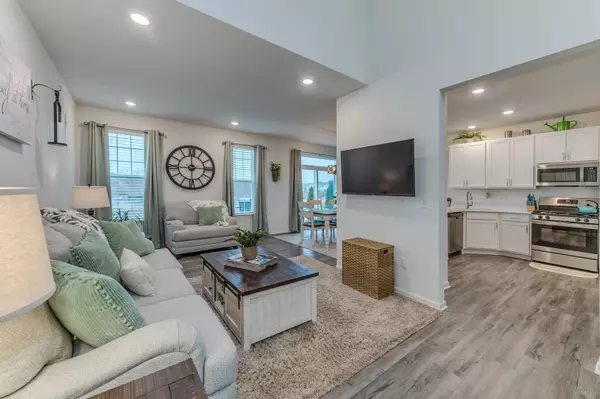$242,000
$235,000
3.0%For more information regarding the value of a property, please contact us for a free consultation.
15009 W Quincy CIR Manhattan, IL 60442
3 Beds
2.5 Baths
1,539 SqFt
Key Details
Sold Price $242,000
Property Type Townhouse
Sub Type Townhouse-2 Story
Listing Status Sold
Purchase Type For Sale
Square Footage 1,539 sqft
Price per Sqft $157
Subdivision Stonegate
MLS Listing ID 11332297
Sold Date 04/07/22
Bedrooms 3
Full Baths 2
Half Baths 1
HOA Fees $135/mo
Rental Info Yes
Year Built 2020
Tax Year 2020
Lot Dimensions 40 X 150
Property Description
Check out this Stunning 2 Story town home that backs to future park! Built in 2020! Better than new and shows like a model! Lightly lived in 3 beds/2.5 baths! 9ft ceilings through out first floor! Large two story foyer with upgraded flooring! Stunning eat in kitchen features quartz counter tops with breakfast bar, farmhouse under mount sink, Aristokraft white 42 inch cabinets, pantry and stainless steel GE appliances. Large living room with canned lighting! Large two story foyer! 2nd floor features 3 large bedrooms! Master suite with upgraded fan, custom blinds and large walk in closet! Full private master bath features oversized shower, raised white vanity with quartz counters! 2nd floor laundry--all appliances are included! Homes also feature; LED surface mounted lighting in the hallways and bedrooms, modern two panel interior doors and colonist trim, vinyl plank flooring in kitchen, dining room, great room, foyer, bathrooms and laundry room. This home comes equipped with Smart Home Automation (Ring doorbell, Schlage Smartlock plus WiFi Thermostat!) 2 Car attached garage! Back yard with patio and no neighbors behind you! Great location within Manhattan-backs to proposed park! Don't miss this fantastic opportunity!
Location
State IL
County Will
Area Manhattan/Wilton Center
Rooms
Basement None
Interior
Interior Features Vaulted/Cathedral Ceilings, Wood Laminate Floors, Second Floor Laundry, Laundry Hook-Up in Unit, Walk-In Closet(s), Ceiling - 9 Foot, Open Floorplan
Heating Natural Gas, Forced Air
Cooling Central Air
Equipment TV-Cable, CO Detectors, Ceiling Fan(s)
Fireplace N
Appliance Range, Microwave, Dishwasher, Refrigerator, Washer, Dryer, Disposal, Stainless Steel Appliance(s)
Laundry Gas Dryer Hookup, In Unit
Exterior
Exterior Feature Patio
Parking Features Attached
Garage Spaces 2.0
Amenities Available Park
Roof Type Asphalt
Building
Lot Description Landscaped, Park Adjacent
Story 2
Sewer Public Sewer
Water Public
New Construction false
Schools
Elementary Schools Wilson Creek School
Middle Schools Manhattan Junior High School
High Schools Lincoln-Way West High School
School District 114 , 114, 210
Others
HOA Fee Include Insurance, Exterior Maintenance, Lawn Care, Snow Removal
Ownership Fee Simple w/ HO Assn.
Special Listing Condition None
Pets Allowed Cats OK, Dogs OK
Read Less
Want to know what your home might be worth? Contact us for a FREE valuation!

Our team is ready to help you sell your home for the highest possible price ASAP

© 2024 Listings courtesy of MRED as distributed by MLS GRID. All Rights Reserved.
Bought with Joan Sanchez • Coldwell Banker Real Estate Group

GET MORE INFORMATION





