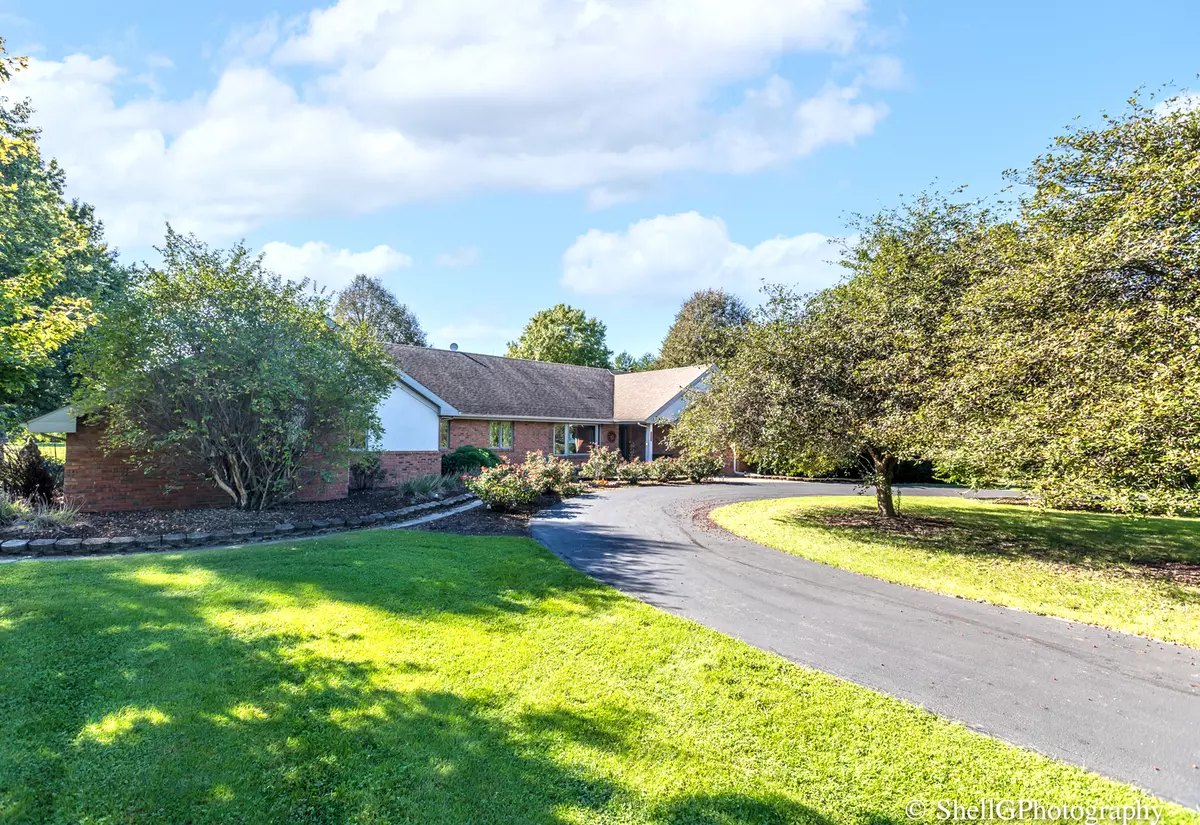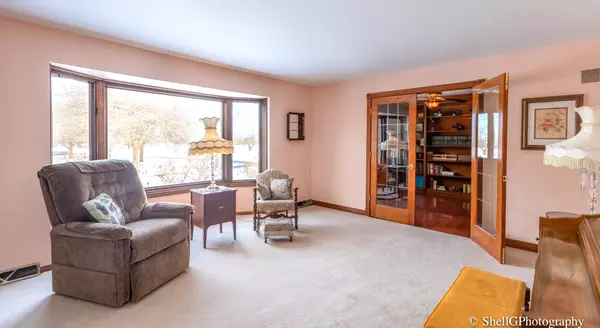$565,000
$614,900
8.1%For more information regarding the value of a property, please contact us for a free consultation.
13621 W Carriage LN Manhattan, IL 60442
3 Beds
3.5 Baths
5,480 SqFt
Key Details
Sold Price $565,000
Property Type Single Family Home
Sub Type Detached Single
Listing Status Sold
Purchase Type For Sale
Square Footage 5,480 sqft
Price per Sqft $103
MLS Listing ID 11208315
Sold Date 04/11/22
Style Ranch
Bedrooms 3
Full Baths 3
Half Baths 1
Year Built 1980
Annual Tax Amount $16,046
Tax Year 2020
Lot Size 5.300 Acres
Lot Dimensions 330X676
Property Description
HUGE price drop! Peaceful, country living done right! Five-plus acres lined with beautiful mature trees nestle a sprawling 5000 sq ft. + brick ranch home with many custom features! This home showcases 3 bedrooms on the main floor including the master suite wing - offers two full baths, hers for soaking in an antique claw foot tub, marble flooring, granite vanity, sky lite, his with bench seat, two shower heads, granite vanity with stone flooring, private closets for each, hers enjoys floor to ceiling mirrors in the 13 x 14 dressing area. Each over sized room is spacious yet feels cozy and inviting, from the formal living from that flows into the study/library onto the centrally located family room w wb/gas fireplace, take the French doors to the sun room or enjoy the stunning chef's kitchen with a center island, cherry cabinets, granite counters, glass back splash, separate pantry closet, SS appliances, a Jenn Air grill and decorative brick work that was featured in Architectural Digest. The first floor secondary bedrooms offer an over sized 2nd bed and 3rd bedroom that could be related living. This bedroom offers 2 rooms in one along with small kitchenette area, walk in closet and full bath w stand up shower, granite counter, cherry vanity, 2nd deep 4x8 closet. This home has an attached 2 car garage with full walk up 2nd floor loft for storage, convert to a man cave or bonus room. The partial basement has a possible 4th bdrm and a playroom, 2 work areas and a cedar closet, with loads of room for storage and the mechanical's. The attached heated sun room with tongue and groove ceiling, an indoor grill, windows replaced 8 yrs ago, is exactly where you want to be to see the wild life come through the yard or to oversee your 32 x 42 wood barn with stairs to the 2nd floor loft, concrete flooring, separate 100 amp electric panel, gas run to barn (water currently capped). This home has geothermal heat and air, propane for the 2-H2O tanks and top of range cooking, electric for sun room and oven. If you add a few solar panels you won't even need the 8kw automatic generator and transfer switch, you could be almost off grid and still so close to town. You won't want to miss all this home has to offer. Please Do Not Drive onto this Property without a confirmed appointment. The owner will be present at showings to answer any questions but will not be bothersome. Thank you
Location
State IL
County Will
Area Manhattan/Wilton Center
Rooms
Basement Partial
Interior
Interior Features Skylight(s), Hardwood Floors, First Floor Bedroom, In-Law Arrangement, First Floor Laundry, First Floor Full Bath, Built-in Features, Walk-In Closet(s), Bookcases, Some Window Treatmnt, Some Wood Floors, Granite Counters, Separate Dining Room
Heating Propane, Baseboard, Geothermal
Cooling Geothermal
Fireplaces Number 1
Fireplaces Type Wood Burning, Attached Fireplace Doors/Screen, Gas Log, Gas Starter, Masonry
Equipment Water-Softener Owned, Security System, CO Detectors, Ceiling Fan(s), Sump Pump, Generator, Multiple Water Heaters
Fireplace Y
Appliance Range, Microwave, Dishwasher, High End Refrigerator, Washer, Dryer, Indoor Grill, Stainless Steel Appliance(s), Range Hood, Water Softener, Water Softener Owned, Front Controls on Range/Cooktop, Gas Cooktop, Electric Oven, Range Hood
Laundry Gas Dryer Hookup, In Unit, Sink
Exterior
Exterior Feature Patio, Storms/Screens
Parking Features Attached
Garage Spaces 2.0
Roof Type Asphalt
Building
Lot Description Corner Lot, Horses Allowed, Mature Trees, Level
Sewer Septic-Private
Water Private Well
New Construction false
Schools
School District 114 , 114, 210
Others
HOA Fee Include None
Ownership Fee Simple
Special Listing Condition None
Read Less
Want to know what your home might be worth? Contact us for a FREE valuation!

Our team is ready to help you sell your home for the highest possible price ASAP

© 2024 Listings courtesy of MRED as distributed by MLS GRID. All Rights Reserved.
Bought with Kimberly Gonda • CRIS REALTY

GET MORE INFORMATION





