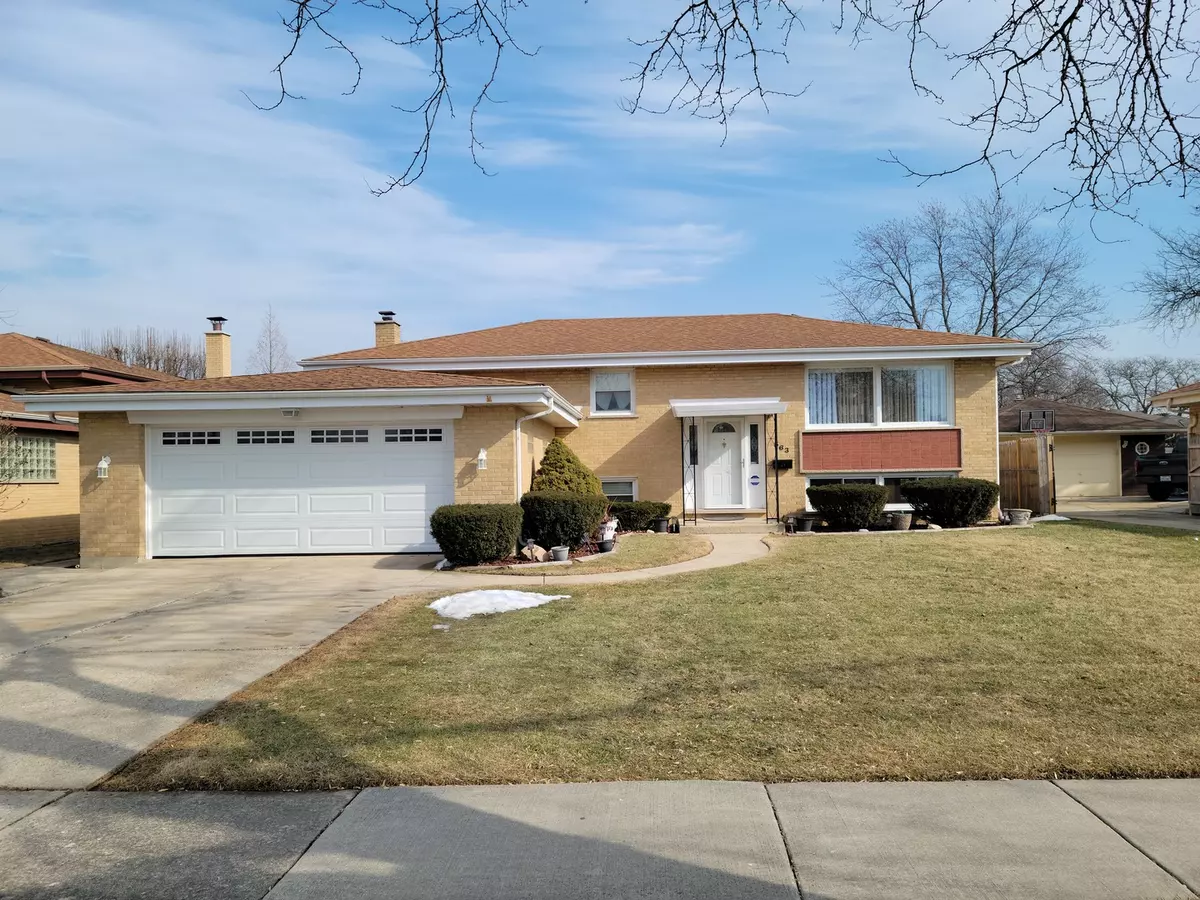$372,000
$364,900
1.9%For more information regarding the value of a property, please contact us for a free consultation.
563 N Plamondon DR Addison, IL 60101
4 Beds
2 Baths
1,338 SqFt
Key Details
Sold Price $372,000
Property Type Single Family Home
Sub Type Detached Single
Listing Status Sold
Purchase Type For Sale
Square Footage 1,338 sqft
Price per Sqft $278
Subdivision Green Ridge
MLS Listing ID 11333596
Sold Date 04/13/22
Bedrooms 4
Full Baths 2
Year Built 1968
Annual Tax Amount $6,857
Tax Year 2020
Lot Dimensions 66X140
Property Description
Meticulously maintained brick raised ranch, 4 bed rooms, 2 baths, finished lower level. Gleaming hardwood floor throughout the main level. L-shaped living room and dining room. Many upgrades throughout. Beautiful remodeled eat in kitchen 12 years ago, granite counter tops and back splash, canned lighting & hardwood floor. back door to porch 12 years old. 3 bed rooms on the main level. Full walk out lower level with family room, 4th bed room, full bath, big laundry room with 2nd stove and refrigerator, heated floor throughout the lower level, could be in-law arrangement. All new doors and trim 12 years ago. Double pane windows 18 years ago. Dishwasher 5 years old. Microwave 2 years old.Electric circuit breaker box 2 years old. Overhead garage door 2 years old. washer 4 years old. Concrete patio 4 years old. Roof 15 years old. Big yard. Quite desirable Green Ridge subdivision. Walking distance to grade school and high school, stores, restaurants, cinema, and beautiful Centennial park district with tennis courts, indoor and outdoor walking paths, indoor pool and exercise facility. Conveniently located near 355, 290.
Location
State IL
County Du Page
Area Addison
Rooms
Basement Full
Interior
Interior Features Hardwood Floors, Heated Floors, In-Law Arrangement, Drapes/Blinds, Granite Counters
Heating Natural Gas, Radiant
Cooling Central Air
Equipment TV-Cable, Ceiling Fan(s), Sump Pump
Fireplace N
Appliance Range, Microwave, Dishwasher, Refrigerator, Washer, Dryer, Disposal, Gas Oven, Range Hood
Exterior
Exterior Feature Patio, Porch
Parking Features Attached
Garage Spaces 2.0
Community Features Sidewalks, Street Lights, Street Paved
Roof Type Asphalt
Building
Sewer Public Sewer
Water Lake Michigan
New Construction false
Schools
Elementary Schools Stone Elementary School
Middle Schools Indian Trail Junior High School
High Schools Addison Trail High School
School District 4 , 4, 88
Others
HOA Fee Include None
Ownership Fee Simple
Special Listing Condition None
Read Less
Want to know what your home might be worth? Contact us for a FREE valuation!

Our team is ready to help you sell your home for the highest possible price ASAP

© 2024 Listings courtesy of MRED as distributed by MLS GRID. All Rights Reserved.
Bought with Tim Schiller • @properties | Christie's International Real Estate

GET MORE INFORMATION





