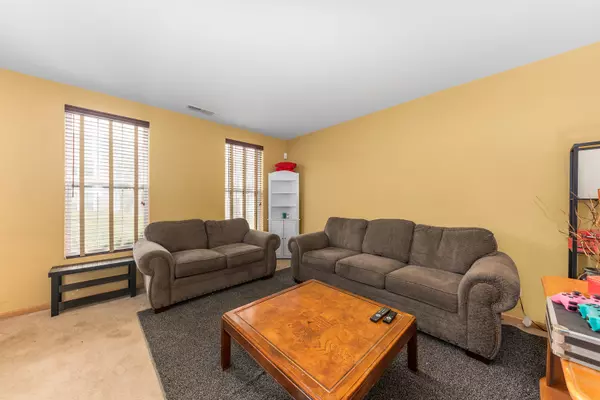$270,000
$269,900
For more information regarding the value of a property, please contact us for a free consultation.
1756 Shari LN Aurora, IL 60504
3 Beds
2.5 Baths
2,048 SqFt
Key Details
Sold Price $270,000
Property Type Single Family Home
Sub Type Detached Single
Listing Status Sold
Purchase Type For Sale
Square Footage 2,048 sqft
Price per Sqft $131
Subdivision Hometown
MLS Listing ID 11316374
Sold Date 04/15/22
Bedrooms 3
Full Baths 2
Half Baths 1
HOA Fees $83/mo
Year Built 2006
Annual Tax Amount $5,336
Tax Year 2020
Lot Size 6,451 Sqft
Lot Dimensions 6450
Property Description
A fantastic opportunity, this home features generous living spaces, and is in need of some TLC, but it can't be beat! The generous layout of the first floor leads you from the foyer, through the well-proportioned living room to the dining area and kitchen. The kitchen of this home offers stainless steel appliances, cherry cabinets, an island and a large pantry. The spacious primary bedroom has a large walk-in closet and a large bath with double sinks. Additionally, there are two additional bedrooms and a spacious loft. The finished basement offers a bar, bonus room and a workout room. Enjoy the indoor/outdoor lifestyle in your tranquil backyard which has a wood deck. This home offers lots of space for entertaining. Located close to restaurants, supermarkets and local shops, literally everything you need is just a few miles from home. This unique home won't last long. Schedule your showing before it's gone.
Location
State IL
County Kane
Area Aurora / Eola
Rooms
Basement Full
Interior
Interior Features Bar-Wet, First Floor Laundry
Heating Natural Gas, Forced Air
Cooling Central Air
Equipment CO Detectors, Sump Pump
Fireplace N
Laundry In Unit
Exterior
Exterior Feature Deck
Parking Features Attached
Garage Spaces 2.0
Roof Type Asphalt
Building
Sewer Public Sewer
Water Public
New Construction false
Schools
Elementary Schools Olney C Allen Elementary School
Middle Schools Henry W Cowherd Middle School
High Schools East High School
School District 131 , 131, 131
Others
HOA Fee Include Snow Removal
Ownership Fee Simple w/ HO Assn.
Special Listing Condition None
Read Less
Want to know what your home might be worth? Contact us for a FREE valuation!

Our team is ready to help you sell your home for the highest possible price ASAP

© 2024 Listings courtesy of MRED as distributed by MLS GRID. All Rights Reserved.
Bought with Stephen Blount • Keller Williams Infinity

GET MORE INFORMATION





