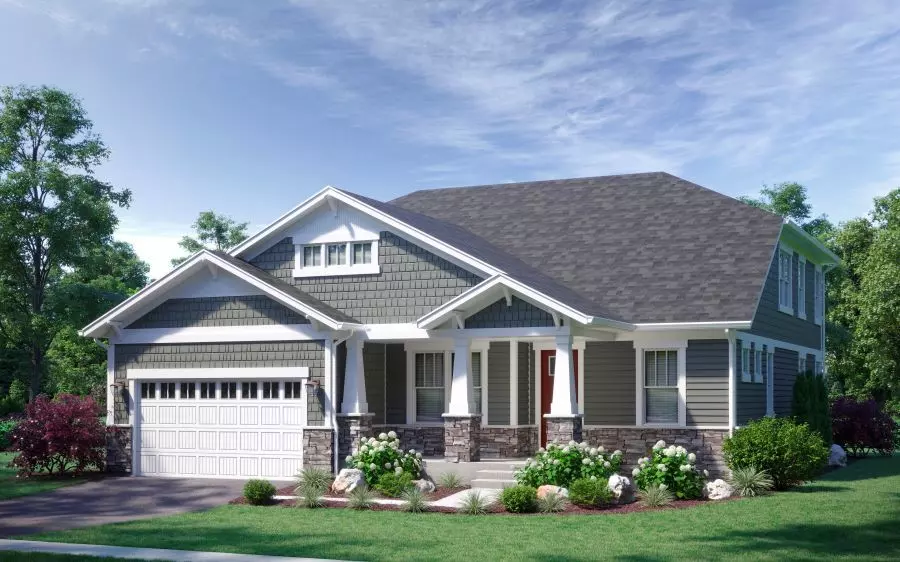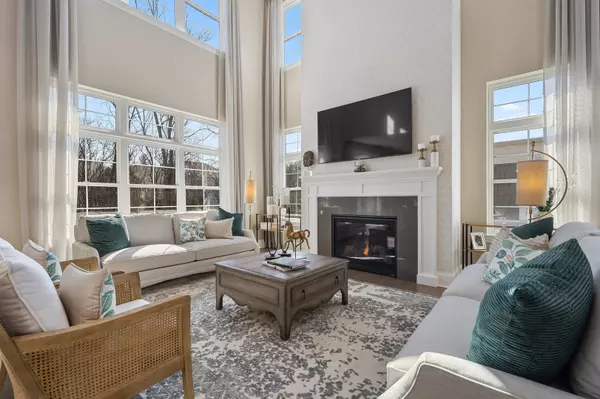$1,075,530
$1,061,180
1.4%For more information regarding the value of a property, please contact us for a free consultation.
2849 Parkside CIR Glenview, IL 60026
3 Beds
2.5 Baths
3,001 SqFt
Key Details
Sold Price $1,075,530
Property Type Single Family Home
Sub Type Detached Single
Listing Status Sold
Purchase Type For Sale
Square Footage 3,001 sqft
Price per Sqft $358
Subdivision Parkside Of Glenview
MLS Listing ID 11125127
Sold Date 01/28/22
Bedrooms 3
Full Baths 2
Half Baths 1
HOA Fees $235/mo
Year Built 2021
Tax Year 2019
Lot Size 4.288 Acres
Lot Dimensions 67X114
Property Description
THIS IS YOUR MOMENT! THE SONOMA AT PARKSIDE OF GLENVIEW! Welcome to the right home, the right time. And in true Lexington style...the right location! Model Homes, Sales Office, and Design Studio Now Open Daily! Located in pretty and popular Glenview, Parkside presents a dramatic enclave of 29 single-family homes, all with first-floor owner's suites. All offer low maintenance living, too. The Sonoma has 3000 sq. ft., 3 bedrooms (optional 4th available), 2.5 baths, plus den, loft, and study. Interior pleasures include a gourmet kitchen with 42" cabinets, quartz or granite counters, Thermador 36" cooktop with built-in wall oven and microwave, Bosch refrigerator, and dishwasher; Broan range hood. There's an eye-opening owner's suite including two walk-in closets, Kohler soaking tub, tiled mud pan shower base, his and hers vanities, private water closet. The dramatic great room with its 2-story ceiling and fireplace opens to a patio, ideal for outdoor entertaining. There are hardwood floors and stairs, a mudroom off your 2-car attached garage. Full basement to be finished per your request. Exterior features include elegant stone and James Hardie siding for durability, aesthetic appeal, and easy maintenance. Four classic elevations: Craftsman, Farmhouse, Shingle, and European. Which will you choose? The Glen shopping and dining district is minutes away, I-294 and Metra are convenient. Call now; this is the moment. Make it yours! (The Craftsman elevation is included. Additional exterior elevations, also shown, are available to opt for when personalizing your home)
Location
State IL
County Cook
Area Glenview / Golf
Rooms
Basement Full
Interior
Interior Features Vaulted/Cathedral Ceilings, Bar-Dry, Hardwood Floors, First Floor Bedroom, First Floor Laundry, First Floor Full Bath, Walk-In Closet(s)
Heating Natural Gas
Cooling Central Air
Fireplaces Number 1
Fireplaces Type Attached Fireplace Doors/Screen, Electric, Gas Log, Gas Starter
Equipment Humidifier, TV-Cable, CO Detectors, Sump Pump, Radon Mitigation System
Fireplace Y
Appliance Microwave, Dishwasher, High End Refrigerator, Disposal, Stainless Steel Appliance(s), Built-In Oven, Range Hood
Laundry Gas Dryer Hookup, In Unit, Sink
Exterior
Exterior Feature Patio, Porch, Storms/Screens
Parking Features Attached
Garage Spaces 2.0
Community Features Park, Curbs, Sidewalks, Street Lights, Street Paved
Roof Type Asphalt
Building
Sewer Public Sewer
Water Lake Michigan, Public
New Construction true
Schools
Elementary Schools Henry Winkelman Elementary Schoo
Middle Schools Field School
High Schools Glenbrook South High School
School District 31 , 31, 225
Others
HOA Fee Include Insurance, Lawn Care, Snow Removal
Ownership Fee Simple w/ HO Assn.
Special Listing Condition Home Warranty
Read Less
Want to know what your home might be worth? Contact us for a FREE valuation!

Our team is ready to help you sell your home for the highest possible price ASAP

© 2024 Listings courtesy of MRED as distributed by MLS GRID. All Rights Reserved.
Bought with Sairavi Suribhotla • Charles Rutenberg Realty of IL

GET MORE INFORMATION





