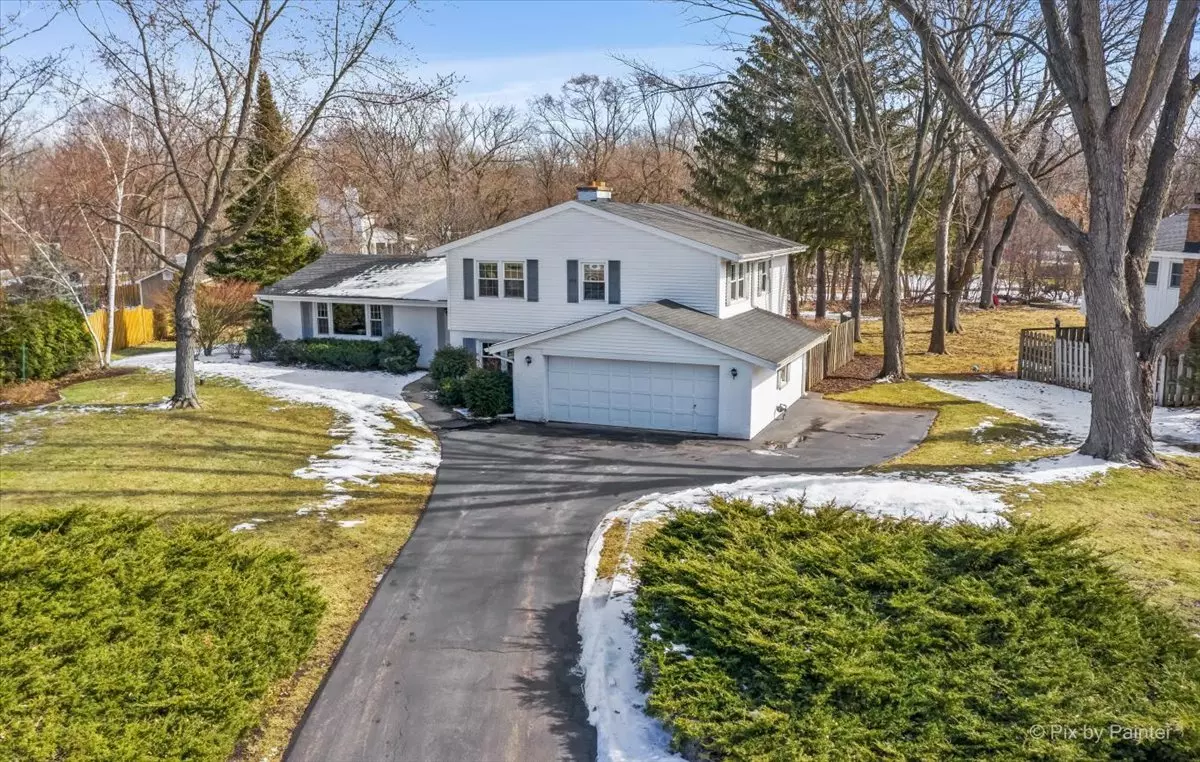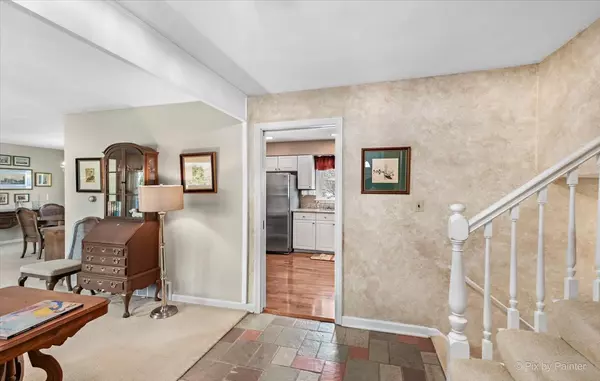$401,000
$375,000
6.9%For more information regarding the value of a property, please contact us for a free consultation.
123 Deerpath RD S Barrington, IL 60010
3 Beds
2.5 Baths
1,569 SqFt
Key Details
Sold Price $401,000
Property Type Single Family Home
Sub Type Detached Single
Listing Status Sold
Purchase Type For Sale
Square Footage 1,569 sqft
Price per Sqft $255
Subdivision Barrington Trails
MLS Listing ID 11336468
Sold Date 04/19/22
Style Tri-Level
Bedrooms 3
Full Baths 2
Half Baths 1
Year Built 1960
Annual Tax Amount $6,125
Tax Year 2020
Lot Size 0.459 Acres
Lot Dimensions 103X202X103X202
Property Description
THIS IS THE ONE! Situated on just under a 1/2 Acre, this perfect 3 bedroom/3 bathroom has it all! The entryway welcomes you into the formal living and dining area. The eat-in kitchen features, granite countertops, white cabinets, stainless steel appliances, and hardwood floors. Upstairs, you'll find the master ensuite with an updated master bathroom, plus two additional bedrooms and an updated hall bathroom, all boasting natural light and comfort. Step down to the cozy family room centered around a wood burning fireplace. A utility room with space for laundry and storage and a bathroom complete the lower level. The exterior of this home consists of a 2 car garage, oversized driveway, and expansive front & back yard. Updates include: Roof ('11), Furnace ('21), Kitchen (11), Master & Hall Baths (11). Don't miss this amazing opportunity to own this lovely Barrington home!
Location
State IL
County Cook
Area Barrington Area
Rooms
Basement None
Interior
Interior Features Wood Laminate Floors, Some Carpeting, Separate Dining Room
Heating Natural Gas, Forced Air
Cooling Central Air
Fireplaces Number 1
Fireplaces Type Wood Burning
Equipment Water-Softener Owned, CO Detectors, Sump Pump
Fireplace Y
Appliance Range, Microwave, Dishwasher, Refrigerator, Washer, Dryer, Stainless Steel Appliance(s)
Laundry Sink
Exterior
Exterior Feature Deck
Parking Features Attached
Garage Spaces 2.0
Community Features Street Paved
Roof Type Asphalt
Building
Lot Description Mature Trees
Sewer Septic-Private
Water Private Well
New Construction false
Schools
Elementary Schools Lincoln Elementary School
Middle Schools Walter R Sundling Junior High Sc
High Schools Palatine High School
School District 15 , 15, 211
Others
HOA Fee Include None
Ownership Fee Simple
Special Listing Condition None
Read Less
Want to know what your home might be worth? Contact us for a FREE valuation!

Our team is ready to help you sell your home for the highest possible price ASAP

© 2025 Listings courtesy of MRED as distributed by MLS GRID. All Rights Reserved.
Bought with Randall Nosalik • Keller Williams Success Realty
GET MORE INFORMATION





