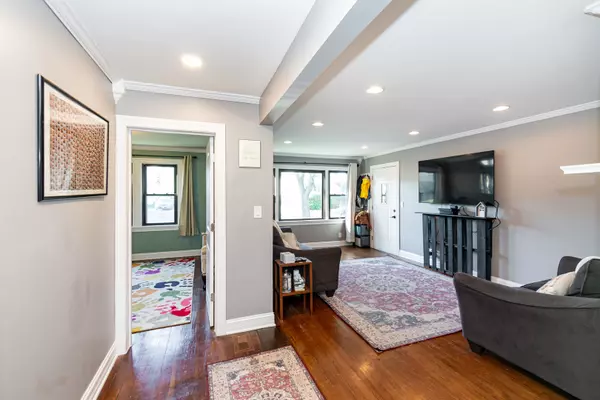$319,900
$319,900
For more information regarding the value of a property, please contact us for a free consultation.
324 E Pine AVE Bensenville, IL 60106
3 Beds
2 Baths
1,428 SqFt
Key Details
Sold Price $319,900
Property Type Single Family Home
Sub Type Detached Single
Listing Status Sold
Purchase Type For Sale
Square Footage 1,428 sqft
Price per Sqft $224
MLS Listing ID 11309747
Sold Date 04/22/22
Bedrooms 3
Full Baths 2
Year Built 1920
Annual Tax Amount $5,405
Tax Year 2020
Lot Size 7,640 Sqft
Lot Dimensions 50 X 152
Property Description
Beautiful open plan single family home ready for new owners. Meticulously kept, freshly painted and move-in ready. Home features 3 bed with one located on first floor (potential for 4th - used as an office room in basement) 2 bathrooms, large living room, eat-in kitchen with granite countertop and 42" cabinets with stainless steel appliances and separate dining room. Hardwood floors trough-out. Full finished basement with separate laundry area, newer W/D included, Storage/utility room with family room and flood control system with New sump pump & plumbing.. Newer roof, some newer windows, newly paved driveway leading to a large 2 car garage and a new white vinyl fenced HUGE back yard that leads to public park just behind the home.. Near Schools a 10 min walk to elementary, shopping, transportation (Metra) and more. Just so much to list. All are welcome!!!!!
Location
State IL
County Du Page
Area Bensenville
Rooms
Basement Partial
Interior
Interior Features Hardwood Floors, Wood Laminate Floors, First Floor Bedroom, First Floor Full Bath
Heating Natural Gas, Forced Air
Cooling Central Air
Equipment CO Detectors, Sump Pump
Fireplace N
Appliance Range, Microwave, Dishwasher, Refrigerator, Washer, Dryer, Stainless Steel Appliance(s)
Exterior
Exterior Feature Storms/Screens
Parking Features Detached
Garage Spaces 2.5
Community Features Park, Curbs, Sidewalks, Street Lights, Street Paved
Roof Type Asphalt
Building
Sewer Public Sewer
Water Public
New Construction false
Schools
Elementary Schools Tioga Elementary School
Middle Schools Blackhawk Middle School
High Schools Fenton High School
School District 2 , 2, 100
Others
HOA Fee Include None
Ownership Fee Simple
Special Listing Condition None
Read Less
Want to know what your home might be worth? Contact us for a FREE valuation!

Our team is ready to help you sell your home for the highest possible price ASAP

© 2024 Listings courtesy of MRED as distributed by MLS GRID. All Rights Reserved.
Bought with Airel Hermosillo • Smart Home Realty

GET MORE INFORMATION





