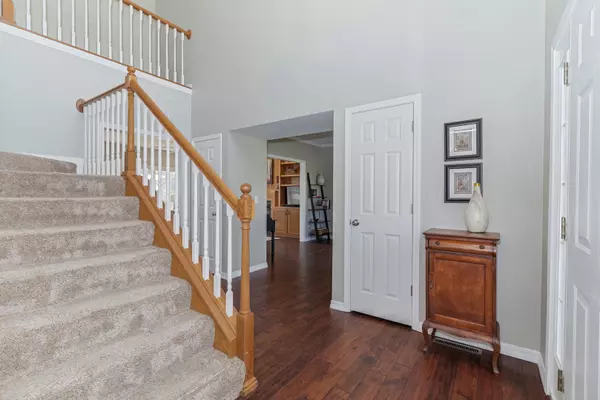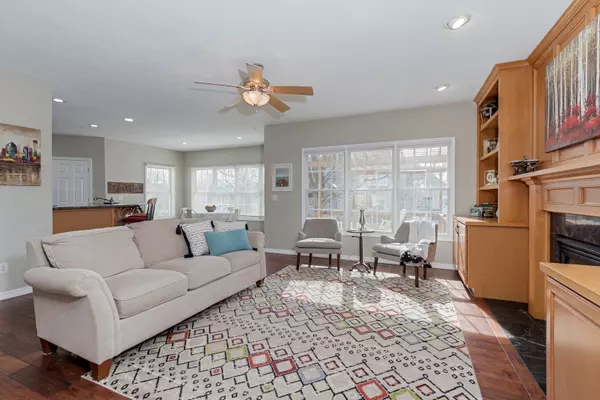$435,000
$399,900
8.8%For more information regarding the value of a property, please contact us for a free consultation.
2707 Stevenson DR Bloomington, IL 61704
5 Beds
4 Baths
4,190 SqFt
Key Details
Sold Price $435,000
Property Type Single Family Home
Sub Type Detached Single
Listing Status Sold
Purchase Type For Sale
Square Footage 4,190 sqft
Price per Sqft $103
Subdivision Tipton Trails
MLS Listing ID 11337016
Sold Date 04/28/22
Style Traditional
Bedrooms 5
Full Baths 4
Year Built 2001
Annual Tax Amount $9,957
Tax Year 2020
Lot Dimensions 120X102
Property Description
Gorgeous two story home in desirable Tipton Trails. 5 bedrooms, 4 full bathrooms. Functional floor plan, with two story entry, open kitchen to family room, dining room, living room and a bedroom (could be use as main level office or play room as well) and full bathroom on the main level. Stunning primary suite with completely remodeled spa like primary bathroom. Three additional bedrooms on the second level with jack-n-jill bathroom, and 2nd floor laundry. Full partially finished basement with over sized family room, full bathroom and exercise/gym area. Large fully fenced yard with cedar deck that has been extra supported so that it has the ability to be turned into a 3 season room. This house is incredible. Recent updates include but not limited to: Newer HVAC 6/2021, master bathroom remodeled 2019ish, basement flooring 2016ish, Patio installed roughly 12 yrs ago, Granite counter tops and tile backsplash roughly 5 yrs old. Garage work bench stays.
Location
State IL
County Mc Lean
Area Bloomington
Rooms
Basement Full
Interior
Interior Features Vaulted/Cathedral Ceilings, Hardwood Floors, First Floor Bedroom, Second Floor Laundry, First Floor Full Bath, Built-in Features, Walk-In Closet(s), Dining Combo, Granite Counters
Heating Forced Air, Natural Gas
Cooling Central Air
Fireplaces Number 1
Fireplaces Type Gas Log
Equipment Ceiling Fan(s), Sump Pump
Fireplace Y
Appliance Dishwasher, Range, Microwave
Exterior
Exterior Feature Deck, Porch
Parking Features Attached
Garage Spaces 3.0
Building
Lot Description Fenced Yard, Landscaped, Sidewalks
Sewer Public Sewer
Water Public
New Construction false
Schools
Elementary Schools Northpoint Elementary
Middle Schools Kingsley Jr High
High Schools Normal Community High School
School District 5 , 5, 5
Others
HOA Fee Include None
Ownership Fee Simple
Special Listing Condition None
Read Less
Want to know what your home might be worth? Contact us for a FREE valuation!

Our team is ready to help you sell your home for the highest possible price ASAP

© 2024 Listings courtesy of MRED as distributed by MLS GRID. All Rights Reserved.
Bought with Jodi McDermott • BHHS Central Illinois REALTORS

GET MORE INFORMATION





