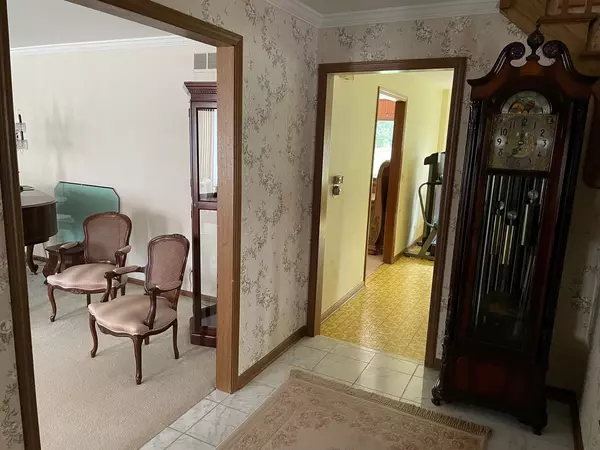$840,000
$825,000
1.8%For more information regarding the value of a property, please contact us for a free consultation.
21 Princeton RD Hinsdale, IL 60521
5 Beds
2.5 Baths
3,380 SqFt
Key Details
Sold Price $840,000
Property Type Single Family Home
Sub Type Detached Single
Listing Status Sold
Purchase Type For Sale
Square Footage 3,380 sqft
Price per Sqft $248
Subdivision The Woodlands
MLS Listing ID 11259529
Sold Date 04/27/22
Style Colonial
Bedrooms 5
Full Baths 2
Half Baths 1
Year Built 1974
Annual Tax Amount $12,381
Tax Year 2020
Lot Size 0.298 Acres
Lot Dimensions 86 X 144 X 86 X 158.10
Property Description
Your search is OVER! Everyone always says "location, Location, location" Come see this 5 bedroom, 3 bath, all brick colonial home, located in the coveted Woodlands of Hinsdale. Step into the elegant foyer to the spacious formal living room with fireplace, the formal dining room, the family room with yet another fireplace. The family room leads you through the sliding glass doors onto the concrete patio and yard. The first floor also has, depending on your family's needs, either a first-floor bedroom or a study with hardwood floors. The kitchen is massive, a chef's absolute delight! The laundry room is adjacent to the garage and could be the location of your "new" mud room along with a bath for your guests! Just up the staircase to the 2nd floor is a large foyer which takes you to the generously sized bedrooms and baths. The Master Suite has its own private sitting area, wonderful light and of course, the master bath. There is plenty of room for work, play, and tons of storage in the full, partially finished basement that has high ceilings. This home features zoned heating and cooling systems, and so much more. Everyone will simply love the large, private, fenced backyard with the extra-large concrete patio! This home was custom built for the current owners and the original blue prints will be made available to the new owners. This property is close to absolutely everything ~ parks, transportation, interstates, shopping, schools, hospitals and yet nestled on a tree-lined street.
Location
State IL
County Cook
Area Hinsdale
Rooms
Basement Full
Interior
Interior Features Hardwood Floors, First Floor Bedroom, First Floor Laundry, Walk-In Closet(s), Separate Dining Room
Heating Natural Gas, Forced Air
Cooling Central Air, Zoned
Fireplaces Number 2
Fireplaces Type More than one
Fireplace Y
Appliance Washer, Dryer, Cooktop, Wall Oven
Laundry Gas Dryer Hookup, Laundry Chute, Sink
Exterior
Exterior Feature Patio
Parking Features Attached
Garage Spaces 2.0
Community Features Park, Curbs, Sidewalks, Street Lights, Street Paved
Roof Type Asphalt
Building
Lot Description Fenced Yard, Sidewalks
Sewer Public Sewer
Water Lake Michigan
New Construction false
Schools
Elementary Schools Oak Elementary School
Middle Schools Hinsdale Middle School
High Schools Hinsdale Central High School
School District 181 , 181, 86
Others
HOA Fee Include None
Ownership Fee Simple
Special Listing Condition None
Read Less
Want to know what your home might be worth? Contact us for a FREE valuation!

Our team is ready to help you sell your home for the highest possible price ASAP

© 2024 Listings courtesy of MRED as distributed by MLS GRID. All Rights Reserved.
Bought with Erin Mclaughlin • Berkshire Hathaway HomeServices Chicago

GET MORE INFORMATION





