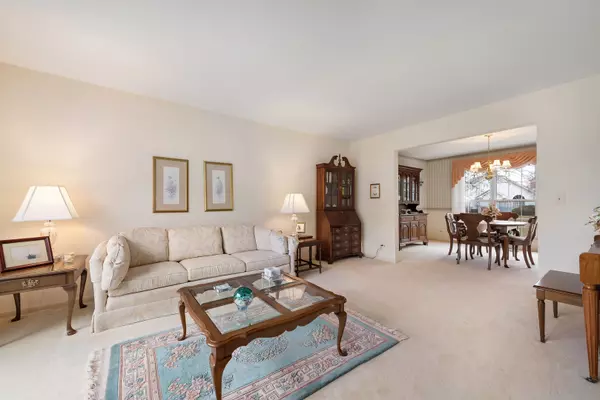$310,000
$299,000
3.7%For more information regarding the value of a property, please contact us for a free consultation.
36193 N Back Bay CT Gurnee, IL 60031
2 Beds
2.5 Baths
2,071 SqFt
Key Details
Sold Price $310,000
Property Type Single Family Home
Sub Type Detached Single
Listing Status Sold
Purchase Type For Sale
Square Footage 2,071 sqft
Price per Sqft $149
Subdivision Brookside
MLS Listing ID 11341469
Sold Date 04/29/22
Bedrooms 2
Full Baths 2
Half Baths 1
HOA Fees $345/mo
Year Built 1989
Annual Tax Amount $6,929
Tax Year 2020
Lot Size 6,246 Sqft
Lot Dimensions 6247
Property Description
WELCOME HOME! This immaculate & quality built home has 2 bedrooms with a loft (you could make into a 3rd bedroom, craft, reading, etc...) 2.5 bathrooms, 2 car garage (with pull down attic for more storage) and a HUGE 9 ft. unfinished basement waiting for you to add your touches, or benefit from all the additional storage space. Spacious separate Living and Dining Room. Spend time in your Gourmet Kitchen which includes granite counter tops, LARGE ISLAND, stainless steel appliances, and plenty of cabinets for your cooking and storage needs! You will love the openness it has to the adjacent cozy Family Room with warming fireplace. Truly enjoy the multiple long windows in every room that allow maximum light throughout the day. As you head upstairs to the Master bedroom, take note to the deep walk-in closet for all your clothing. The master bathroom spa includes a separate shower, bathtub and 2 separate sinks. Water heater replaced on home in 2021 and the driveway was resurfaced in 2019. The subdivision allows you access to many walking paths, scenic Ponds, Clubhouse, and Tennis Courts. Centrally located in Gurnee, close to highway, and all that Gurnee has to offer.
Location
State IL
County Lake
Area Gurnee
Rooms
Basement Full
Interior
Interior Features Walk-In Closet(s), Some Carpeting, Some Wood Floors, Drapes/Blinds, Granite Counters
Heating Natural Gas, Forced Air
Cooling Central Air
Fireplaces Number 1
Fireplaces Type Wood Burning, Gas Log, Gas Starter
Equipment TV-Cable, CO Detectors, Ceiling Fan(s), Sump Pump
Fireplace Y
Appliance Range, Microwave, Dishwasher, Refrigerator, Washer, Dryer, Disposal, Stainless Steel Appliance(s)
Laundry Gas Dryer Hookup, Laundry Closet, Sink
Exterior
Exterior Feature Patio
Parking Features Attached
Garage Spaces 2.0
Community Features Clubhouse, Park, Tennis Court(s), Lake, Curbs, Sidewalks, Street Lights, Street Paved
Roof Type Asphalt
Building
Lot Description Cul-De-Sac
Sewer Public Sewer
Water Public
New Construction false
Schools
Elementary Schools Woodland Elementary School
Middle Schools Woodland Middle School
High Schools Warren Township High School
School District 50 , 50, 121
Others
HOA Fee Include Insurance, Clubhouse, Exterior Maintenance, Lawn Care, Snow Removal
Ownership Fee Simple w/ HO Assn.
Special Listing Condition None
Read Less
Want to know what your home might be worth? Contact us for a FREE valuation!

Our team is ready to help you sell your home for the highest possible price ASAP

© 2024 Listings courtesy of MRED as distributed by MLS GRID. All Rights Reserved.
Bought with Porfirio Garcia • Netgar Investments Inc

GET MORE INFORMATION





