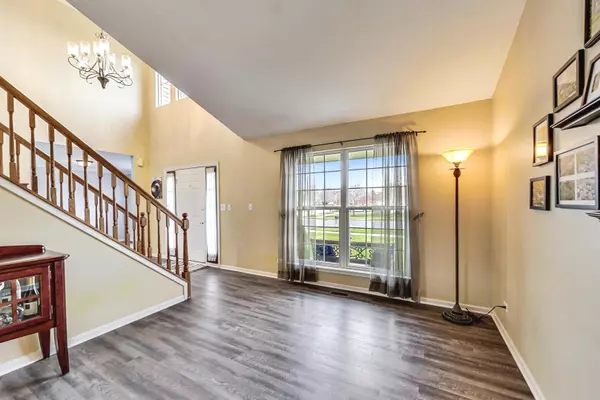$367,000
$335,000
9.6%For more information regarding the value of a property, please contact us for a free consultation.
606 Northgate DR Oswego, IL 60543
4 Beds
2.5 Baths
1,817 SqFt
Key Details
Sold Price $367,000
Property Type Single Family Home
Sub Type Detached Single
Listing Status Sold
Purchase Type For Sale
Square Footage 1,817 sqft
Price per Sqft $201
Subdivision Lakeview Estates
MLS Listing ID 11344314
Sold Date 05/03/22
Style Traditional
Bedrooms 4
Full Baths 2
Half Baths 1
HOA Fees $3/ann
Year Built 1999
Annual Tax Amount $7,427
Tax Year 2020
Lot Dimensions 91X125X69X125
Property Description
Capturing your attention the moment you see the curb appeal of this home. One owner! Walking through the door you will appreciate the natural light, cathedral ceiling entry with expansive staircase. Luxury vinyl wood plank flooring throughout the main floor.(2019) Updated light fixtures provide an on-trend design element in the kitchen and family room. Open concept design from the kitchen, dining area and family room. More to love in the mudroom! Bench area for seating, white upper cabinetry for storage, with front load washer/ dryer. Perfect entry from the 2 car garage. The primary bedroom is expansive. Vaulted ceiling, walk-in closet, large windows. Updated en suite bathroom featuring radiant heat flooring, gorgeous ceramic tile, new vanity. Updated second floor full bath. 2 additional bedrooms each providing ample closet & storage area. Partially finished basement with additional bedroom, storage and mechanical room. The back yard oasis boasts a beautiful concrete patio area large enough for basketball, dining, with plenty of room to roam. New in 2019- vinyl siding, roof, gutters, A/C. 2020-Furnace.
Location
State IL
County Kendall
Area Oswego
Rooms
Basement Full
Interior
Interior Features Vaulted/Cathedral Ceilings, Wood Laminate Floors
Heating Natural Gas
Cooling Central Air
Fireplace N
Appliance Range, Microwave, Dishwasher, Refrigerator
Laundry Gas Dryer Hookup
Exterior
Exterior Feature Patio
Parking Features Attached
Garage Spaces 2.0
Community Features Park, Sidewalks
Roof Type Asphalt
Building
Sewer Public Sewer
Water Public
New Construction false
Schools
Elementary Schools Prairie Point Elementary School
Middle Schools Traughber Junior High School
High Schools Oswego High School
School District 308 , 308, 308
Others
HOA Fee Include Other
Ownership Fee Simple
Special Listing Condition None
Read Less
Want to know what your home might be worth? Contact us for a FREE valuation!

Our team is ready to help you sell your home for the highest possible price ASAP

© 2024 Listings courtesy of MRED as distributed by MLS GRID. All Rights Reserved.
Bought with Laura Delrose • Baird & Warner

GET MORE INFORMATION





