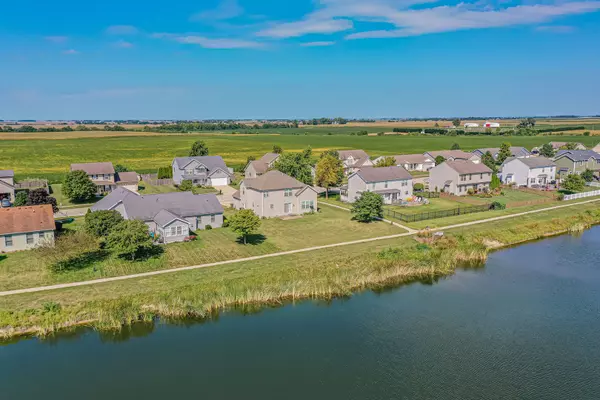$330,000
$315,000
4.8%For more information regarding the value of a property, please contact us for a free consultation.
408 N Condit ST Tolono, IL 61880
4 Beds
2.5 Baths
1,929 SqFt
Key Details
Sold Price $330,000
Property Type Single Family Home
Sub Type Detached Single
Listing Status Sold
Purchase Type For Sale
Square Footage 1,929 sqft
Price per Sqft $171
Subdivision Deerpath
MLS Listing ID 10902587
Sold Date 05/13/22
Style Traditional
Bedrooms 4
Full Baths 2
Half Baths 1
Year Built 2004
Annual Tax Amount $4,764
Tax Year 2020
Lot Size 10,018 Sqft
Lot Dimensions 82.65 X 120
Property Description
FINALLY available for showings! This wonderful lake front home was worth the wait! Located on a premium lakefront lot in the sought after Deerpath Subd. Tolono, this 4 bedroom, 2.5 bath, 3000 sqft home is finished on 3 levels. Awesome, open floor plan, featuring a large great room with soaring cathedral ceiling and lovely fireplace as the centerpiece, Thick, 3/4 inch light maple hardwood floors (not engineered) The great room flows seamlessly into the breakfast area & kitchen, which features cinnamon colored raised panel maple cabinets, gorgeous granite & newer dark stainless appliances. A front formal flex room functions perfectly as a formal dining room or a home office area. The 2nd floor features a luxurious master suite. The full, recently finished basement includes more than 800 square feet, including a bedroom, media/family room & half bath. Interior just professionally painted and brand new carpet installed throughout. Large back yard with underground sprinkler system. Wide open, beautiful lake views! New a/c unit to be installed when the weather cooperates. Join the wonderful community of Tolono with terrific Unit 7 schools, but hurry...This is the one is sure to sell quickly!
Location
State IL
County Champaign
Area Arcola / Arthur / Atwood / Bourbon / Camargo / Garrett / Ivesdale / Murdock / Neoga / Newman / Oakland / Pesotum / Philo / Sadorus / Tolono / Tuscola / Villa Grove / Westfield
Rooms
Basement Full
Interior
Interior Features Vaulted/Cathedral Ceilings, Hardwood Floors, First Floor Laundry, Built-in Features, Walk-In Closet(s)
Heating Natural Gas, Forced Air
Cooling Central Air
Fireplaces Number 1
Fireplaces Type Gas Log
Equipment Sump Pump, Sprinkler-Lawn
Fireplace Y
Appliance Range, Microwave, Dishwasher, Refrigerator, Washer, Dryer, Stainless Steel Appliance(s)
Exterior
Exterior Feature Patio, Porch
Parking Features Attached
Garage Spaces 2.0
Community Features Lake, Water Rights, Sidewalks, Street Paved
Roof Type Asphalt
Building
Lot Description Lake Front
Sewer Public Sewer
Water Public
New Construction false
Schools
Elementary Schools Unity West Elementary School
Middle Schools Unity Junior High School
High Schools Unity High School
School District 7 , 7, 7
Others
HOA Fee Include None
Ownership Fee Simple
Special Listing Condition None
Read Less
Want to know what your home might be worth? Contact us for a FREE valuation!

Our team is ready to help you sell your home for the highest possible price ASAP

© 2024 Listings courtesy of MRED as distributed by MLS GRID. All Rights Reserved.
Bought with Dawn Coyne • KELLER WILLIAMS-TREC

GET MORE INFORMATION





