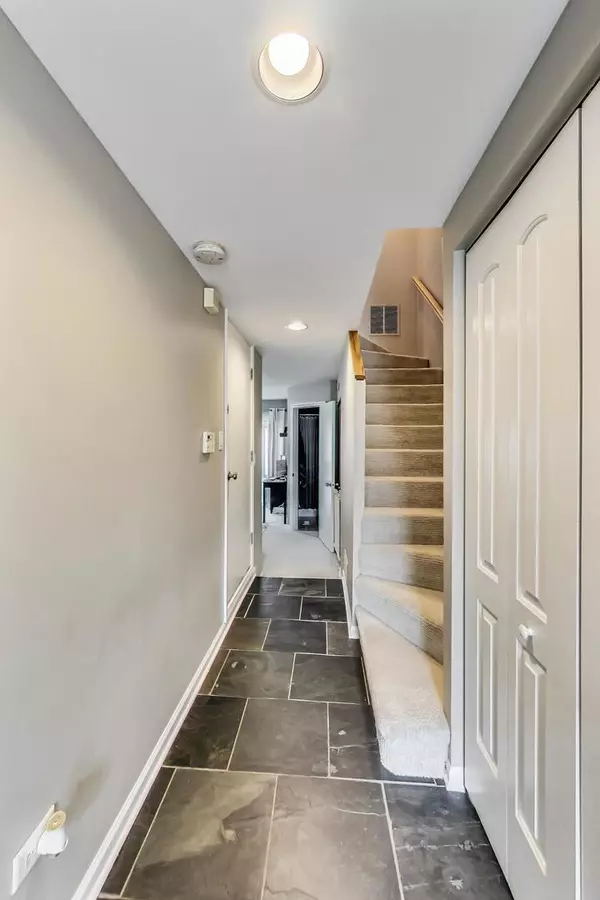$492,500
$489,900
0.5%For more information regarding the value of a property, please contact us for a free consultation.
1835 W Oakdale AVE #F Chicago, IL 60657
3 Beds
2 Baths
1,800 SqFt
Key Details
Sold Price $492,500
Property Type Townhouse
Sub Type T3-Townhouse 3+ Stories,Townhouse-TriLevel
Listing Status Sold
Purchase Type For Sale
Square Footage 1,800 sqft
Price per Sqft $273
Subdivision Landmark Village
MLS Listing ID 11360062
Sold Date 05/16/22
Bedrooms 3
Full Baths 2
HOA Fees $514/mo
Rental Info Yes
Annual Tax Amount $8,165
Tax Year 2020
Lot Dimensions COMMON
Property Description
Fantastic Landmark Village interior townhome boasting 3 beds, 2 baths. Largest townhome floor plan that faces in-ward so very quiet, in well managed and professionally landscaped gated community. Chef's kitchen has white 42" cabinets, quartz counters with breakfast bar for 3+ stools, stainless steel appliances, large organized pantry and washer/dryer. The living and dining space allow for a large table and plenty of furniture. The chevron marble fireplace with floating mantle is perfect for extra warmth and the living room opens to the composite deck for all your outdoor grilling and chilling. Hardwood floors thruout the 2nd floor living area. First floor family room/3rd bedroom/office has a full bath and steps out to rear patio/yard. Attached 1 car garage (extra storage), plus an additional outdoor space for 2nd car. The top floor includes the primary bedroom with wall of professionally organized closets, the 2nd bedroom with wall of closets and a bathroom that with double-bowl vanity & jet tub/shower. HOA allows rentals & has guest parking inside the gates. Assessment includes exterior/roof maintenance, landscaping/snow removal, premium cable (HBO, etc) and internet. Very walkable neighborhood (grocery stores, coffee, restaurants, public trans, steps to Hamlin Park/Roscoe Village) and quick drive to 90/94, CTA and metra. Easy street parking for guest in complex or on Oakdale.
Location
State IL
County Cook
Area Chi - North Center
Rooms
Basement None
Interior
Interior Features Skylight(s), Hardwood Floors, Second Floor Laundry, Laundry Hook-Up in Unit, Storage
Heating Natural Gas, Forced Air
Cooling Central Air
Fireplaces Number 1
Fireplaces Type Wood Burning
Equipment TV-Cable, Ceiling Fan(s)
Fireplace Y
Appliance Range, Microwave, Dishwasher, Refrigerator, Washer, Dryer, Disposal, Stainless Steel Appliance(s)
Laundry In Unit
Exterior
Exterior Feature Deck, Patio
Parking Features Attached
Garage Spaces 1.0
Building
Lot Description Common Grounds
Story 3
Sewer Public Sewer
Water Public
New Construction false
Schools
School District 299 , 299, 299
Others
HOA Fee Include Water, Insurance, TV/Cable, Exterior Maintenance, Lawn Care, Scavenger, Snow Removal, Internet
Ownership Condo
Special Listing Condition List Broker Must Accompany
Pets Allowed Cats OK, Dogs OK
Read Less
Want to know what your home might be worth? Contact us for a FREE valuation!

Our team is ready to help you sell your home for the highest possible price ASAP

© 2024 Listings courtesy of MRED as distributed by MLS GRID. All Rights Reserved.
Bought with Ashley Kain Silver • Compass

GET MORE INFORMATION





