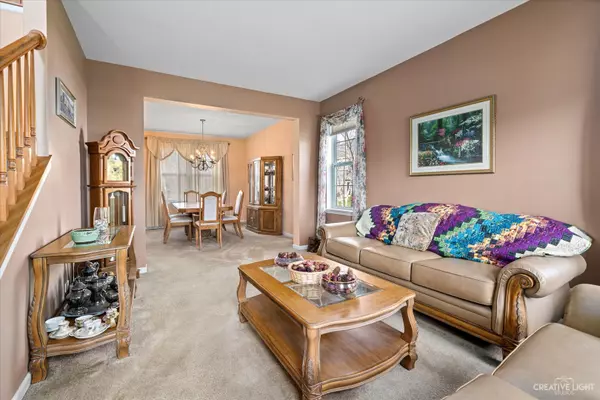$380,000
$375,000
1.3%For more information regarding the value of a property, please contact us for a free consultation.
821 Georgetown DR Oswego, IL 60543
4 Beds
2.5 Baths
3,493 SqFt
Key Details
Sold Price $380,000
Property Type Single Family Home
Sub Type Detached Single
Listing Status Sold
Purchase Type For Sale
Square Footage 3,493 sqft
Price per Sqft $108
Subdivision Churchill Club
MLS Listing ID 11375043
Sold Date 05/18/22
Style Traditional
Bedrooms 4
Full Baths 2
Half Baths 1
HOA Fees $20/mo
Year Built 2007
Annual Tax Amount $9,904
Tax Year 2020
Lot Size 10,049 Sqft
Lot Dimensions 75X134
Property Description
Welcome to Churchill Club! This spacious home is over 3,300 sq ft, has 4 bedrooms, 2.1 baths large second floor bonus room and full unfinished basement! Enter into the 2 story foyer with wood railings. Large 1st floor office perfect for school or work at home! Spacious living room and dining room lead into the oversized kitchen. 42" oak kitchen cabinets and large island. Adjacent eating area leads to the large family room. All appliances included!. Spacious first floor laundry. Master bedroom has his/her closets. Gigantic, fully fenced backyard! This home is a diamond in the rough ready for you to update as you wish! New roof and siding in 2019! Enjoy the two story Clubhouse with multiple swimming pool, tennis/basketball/volleyball courts, exercise room, and miles of walking paths! Churchill Club is a GREAT place to live with community events all year round! Close to Fox Bend Golf Course, Rt 34 shopping and 20 mins to downtown Naperville and Plainfield as well! Walk to ON-SITE elementary and junior high schools! Home is being sold AS-IS. Please mark contract accordingly.
Location
State IL
County Kendall
Area Oswego
Rooms
Basement Partial
Interior
Interior Features Vaulted/Cathedral Ceilings
Heating Natural Gas, Forced Air
Cooling Central Air
Equipment Humidifier, CO Detectors, Ceiling Fan(s), Sump Pump, Air Purifier, Backup Sump Pump;, Radon Mitigation System
Fireplace N
Appliance Double Oven, Microwave, Dishwasher, Refrigerator, Washer, Dryer, Disposal, Cooktop
Laundry Gas Dryer Hookup, Sink
Exterior
Exterior Feature Brick Paver Patio, Storms/Screens
Parking Features Attached
Garage Spaces 2.0
Community Features Clubhouse, Park, Pool, Tennis Court(s), Curbs, Sidewalks, Street Lights, Street Paved
Roof Type Asphalt
Building
Lot Description Fenced Yard
Sewer Public Sewer, Sewer-Storm
Water Public
New Construction false
Schools
Elementary Schools Churchill Elementary School
Middle Schools Plank Junior High School
High Schools Oswego East High School
School District 308 , 308, 308
Others
HOA Fee Include Insurance, Clubhouse, Pool
Ownership Fee Simple
Special Listing Condition Home Warranty
Read Less
Want to know what your home might be worth? Contact us for a FREE valuation!

Our team is ready to help you sell your home for the highest possible price ASAP

© 2024 Listings courtesy of MRED as distributed by MLS GRID. All Rights Reserved.
Bought with Tracy Long • john greene, Realtor

GET MORE INFORMATION





