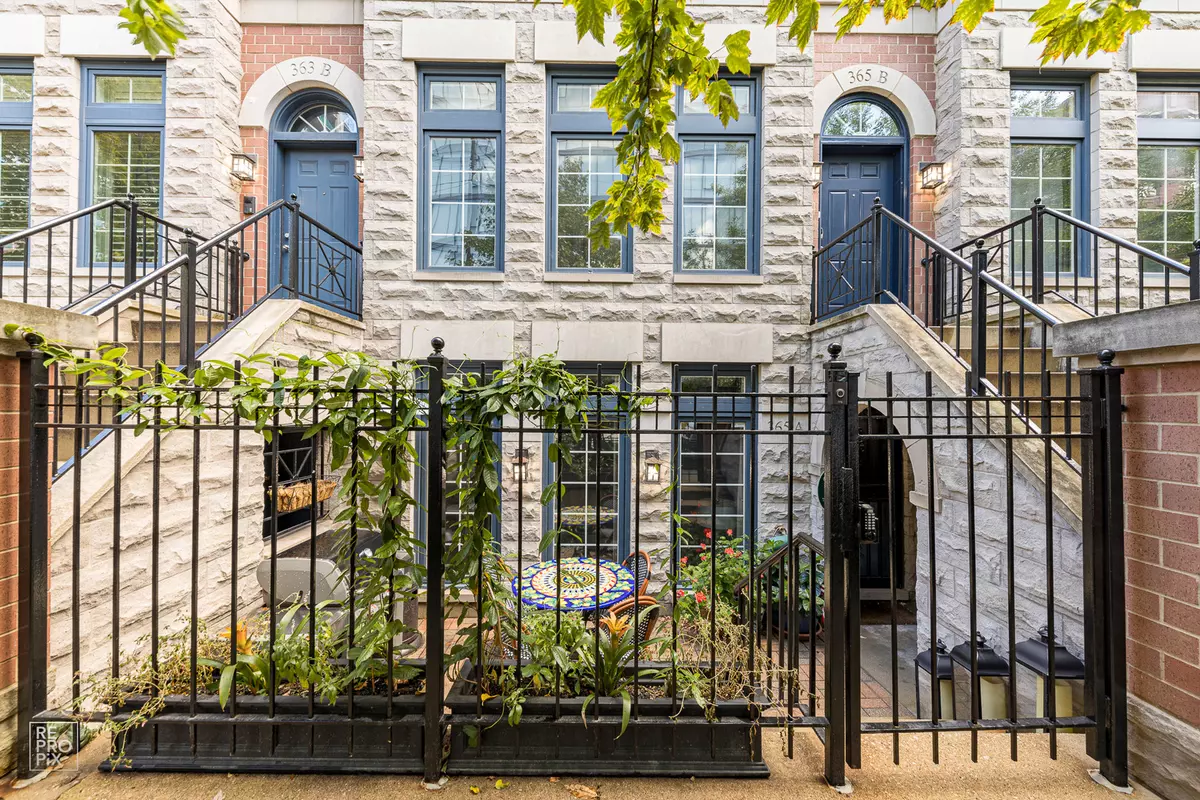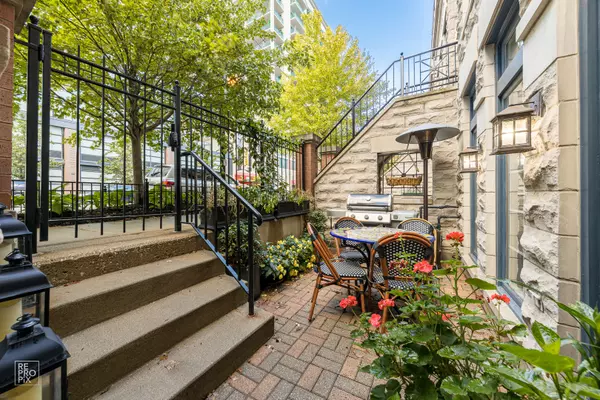$667,000
$695,000
4.0%For more information regarding the value of a property, please contact us for a free consultation.
365 W Superior ST #A Chicago, IL 60654
2 Beds
2.5 Baths
1,850 SqFt
Key Details
Sold Price $667,000
Property Type Townhouse
Sub Type Townhouse-2 Story
Listing Status Sold
Purchase Type For Sale
Square Footage 1,850 sqft
Price per Sqft $360
Subdivision Tuxedo Park
MLS Listing ID 11338664
Sold Date 05/17/22
Bedrooms 2
Full Baths 2
Half Baths 1
HOA Fees $389/mo
Rental Info Yes
Year Built 1999
Annual Tax Amount $11,268
Tax Year 2020
Lot Dimensions COMMON
Property Description
River North townhome professionally decorated to perfection! City living perfected on 2 levels. Gated front entry to an oversized private outdoor space with room for grilling and entertaining. Main level open living space with tall windows, fireplace, wood plank flooring, powder room and cooks kitchen with recent appliances and large pantry. The primary suite is accented by Hermes Fil d'argent wallcovering and spa-style bath with new vanity, mirrors and fixtures plus the largest walk-in custom closet you've ever seen! All new second full bath and powder rooms completely gutted and redone from the studs by professional decorator including iconic banana leaf wallpaper by Martinique in the powder room, famously known as the wallpaper found at the Beverly Hills Hotel. Super convenient second floor laundry with new washer and dryer. Secure gated access through courtyard to private attached garage. Easy access to dining, shopping and entertainment plus parks and all modes of transportation. Low monthly assessments!
Location
State IL
County Cook
Area Chi - Near North Side
Rooms
Basement None
Interior
Interior Features Hardwood Floors, Second Floor Laundry
Heating Natural Gas, Forced Air
Cooling Central Air
Fireplaces Number 1
Fireplaces Type Wood Burning, Gas Starter
Equipment Humidifier, TV-Cable, Security System, Sump Pump
Fireplace Y
Appliance Range, Microwave, Dishwasher, Refrigerator, Washer, Dryer, Disposal
Exterior
Exterior Feature Patio, Storms/Screens
Parking Features Attached
Garage Spaces 1.0
Building
Lot Description Fenced Yard
Story 2
Sewer Public Sewer
Water Lake Michigan, Public
New Construction false
Schools
School District 299 , 299, 299
Others
HOA Fee Include Water, Insurance, Scavenger, Snow Removal
Ownership Condo
Special Listing Condition List Broker Must Accompany
Pets Allowed Cats OK, Dogs OK
Read Less
Want to know what your home might be worth? Contact us for a FREE valuation!

Our team is ready to help you sell your home for the highest possible price ASAP

© 2024 Listings courtesy of MRED as distributed by MLS GRID. All Rights Reserved.
Bought with Susan Morrow • Baird & Warner

GET MORE INFORMATION





