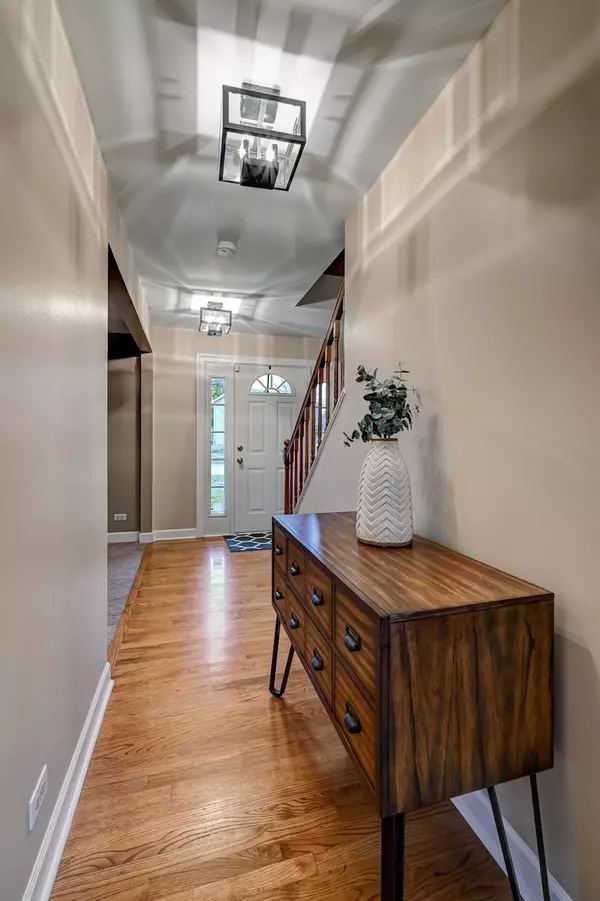$454,000
$449,000
1.1%For more information regarding the value of a property, please contact us for a free consultation.
8314 Mending Wall DR Woodridge, IL 60517
4 Beds
2.5 Baths
2,175 SqFt
Key Details
Sold Price $454,000
Property Type Single Family Home
Sub Type Detached Single
Listing Status Sold
Purchase Type For Sale
Square Footage 2,175 sqft
Price per Sqft $208
Subdivision Mending Wall
MLS Listing ID 11356751
Sold Date 05/20/22
Style Traditional
Bedrooms 4
Full Baths 2
Half Baths 1
Year Built 1978
Annual Tax Amount $8,418
Tax Year 2020
Lot Size 9,635 Sqft
Lot Dimensions 70X131
Property Description
Outstanding two-story in the beautiful Mending Wall Subdivision of Woodridge. Desirable floor plan offers beautiful white kitchen, SS appliances, eat-in table space....all OPEN to spacious family room w/sliding glass doors to pvt yard/patio plus hardwood floors thru-out foyer, the kitchen & family room! Large formal living room & dining room...all decorated in recent paint finishes & current lighting (Wink enabled lighting). Four upper level bedrooms off large primary-suite w/WIC and private bath. Three additional bedrooms and a hall bath. Recently remodeled/Pottery Barn-style powder room on main level. First floor laundry room too! White woodwork/trim & doors, current lighting & switches. Many updates include extensive exterior work...front/back & side landscaping, paver brick patio, outdoor lighting, new privacy fence, porch posts & more. Replaced roof & windows (previous owners). Meticulously maintained and MOVE-IN READY!
Location
State IL
County Du Page
Area Woodridge
Rooms
Basement Partial
Interior
Interior Features Hardwood Floors, First Floor Laundry
Heating Forced Air
Cooling Central Air
Equipment Radon Mitigation System
Fireplace N
Appliance Range, Microwave, Dishwasher, Refrigerator, Disposal
Exterior
Exterior Feature Patio, Porch, Brick Paver Patio, Storms/Screens
Parking Features Attached
Garage Spaces 2.0
Community Features Park, Curbs, Sidewalks, Street Lights
Roof Type Asphalt
Building
Sewer Public Sewer
Water Public
New Construction false
Schools
Elementary Schools John L Sipley Elementary School
Middle Schools Thomas Jefferson Junior High Sch
High Schools South High School
School District 68 , 68, 99
Others
HOA Fee Include None
Ownership Fee Simple
Special Listing Condition None
Read Less
Want to know what your home might be worth? Contact us for a FREE valuation!

Our team is ready to help you sell your home for the highest possible price ASAP

© 2024 Listings courtesy of MRED as distributed by MLS GRID. All Rights Reserved.
Bought with Deneen Ruffolo • Realty Executives Midwest

GET MORE INFORMATION





