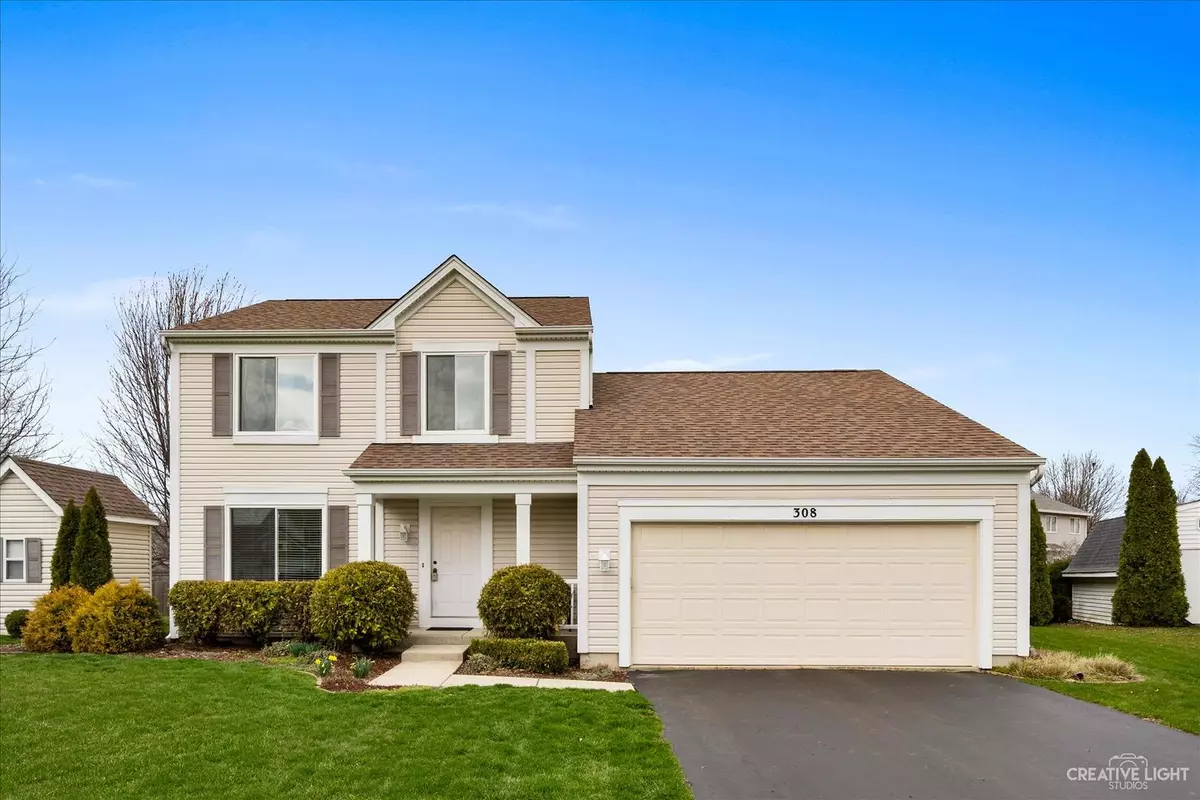$350,000
$329,000
6.4%For more information regarding the value of a property, please contact us for a free consultation.
308 Persimmon LN Oswego, IL 60543
3 Beds
2.5 Baths
1,600 SqFt
Key Details
Sold Price $350,000
Property Type Single Family Home
Sub Type Detached Single
Listing Status Sold
Purchase Type For Sale
Square Footage 1,600 sqft
Price per Sqft $218
Subdivision Arbor Gate
MLS Listing ID 11369626
Sold Date 05/23/22
Bedrooms 3
Full Baths 2
Half Baths 1
HOA Fees $15/ann
Year Built 1996
Annual Tax Amount $6,229
Tax Year 2020
Lot Size 1,128 Sqft
Lot Dimensions 27X30X56X116X81X144
Property Description
Look No Further!! This light and bright home offers an great floor plan and so many extras. The kitchen is 10 years new with Corian counter tops and newer appliances. The flow from kitchen to family is great for entertaining. There are 6 panel door and trim around some windows for that extra touch!! There is a great brick paver patio off the kitchen that leads to you great backyard space. The master has full bath and walk-in closet. The other bedrooms are good size with plenty of closet space. The basement makes a great office space. This home has been meticulously maintained and ready to move in. roof-2016, furnace/ A/C-2019 most windows are new. All this sits on a great cul-de-sac location close to shopping!!
Location
State IL
County Kendall
Area Oswego
Rooms
Basement Partial
Interior
Interior Features Vaulted/Cathedral Ceilings, Wood Laminate Floors, Walk-In Closet(s)
Heating Natural Gas
Cooling Central Air
Equipment CO Detectors, Sump Pump
Fireplace N
Appliance Range, Microwave, Dishwasher, Refrigerator, Washer
Exterior
Exterior Feature Brick Paver Patio, Storms/Screens
Parking Features Attached
Garage Spaces 2.0
Community Features Curbs, Sidewalks, Street Paved
Roof Type Asphalt
Building
Lot Description Cul-De-Sac, Landscaped
Sewer Public Sewer
Water Public
New Construction false
Schools
Elementary Schools Prairie Point Elementary School
Middle Schools Traughber Junior High School
School District 308 , 308, 308
Others
HOA Fee Include Insurance
Ownership Fee Simple
Special Listing Condition None
Read Less
Want to know what your home might be worth? Contact us for a FREE valuation!

Our team is ready to help you sell your home for the highest possible price ASAP

© 2024 Listings courtesy of MRED as distributed by MLS GRID. All Rights Reserved.
Bought with Polly Berry • Winner's Edge, Inc.

GET MORE INFORMATION





