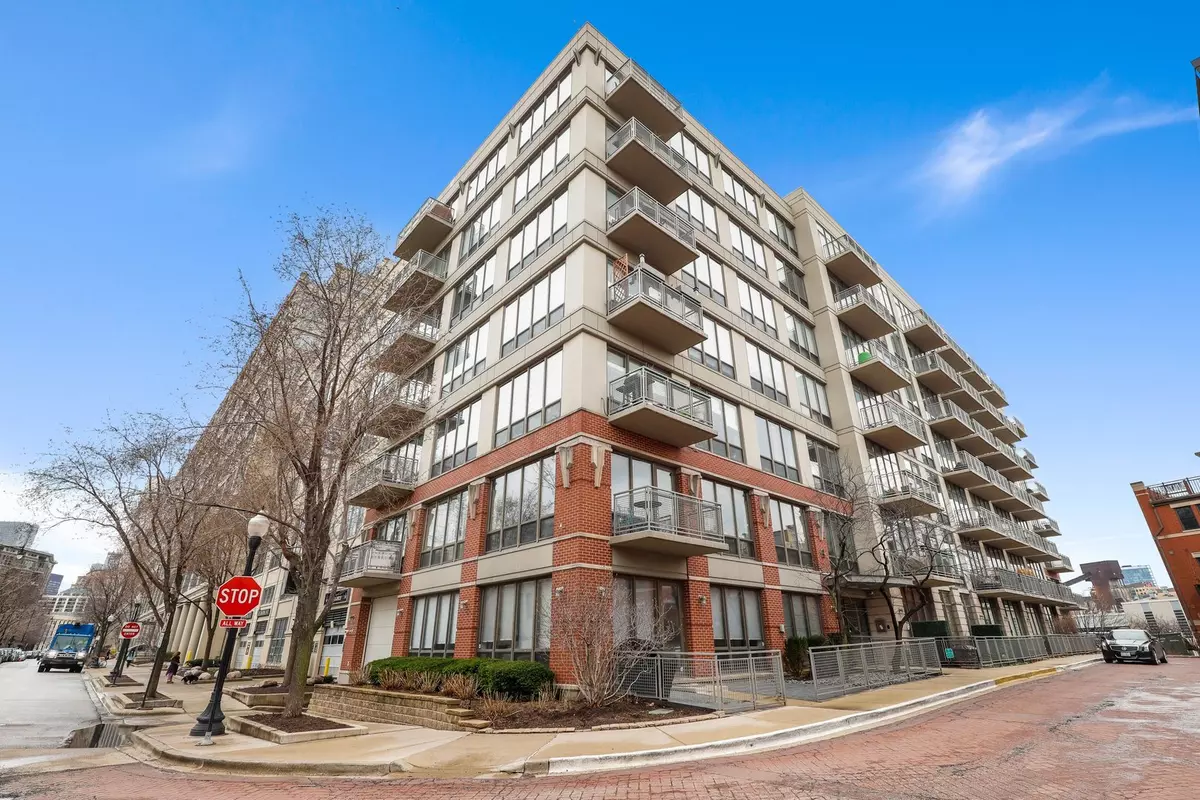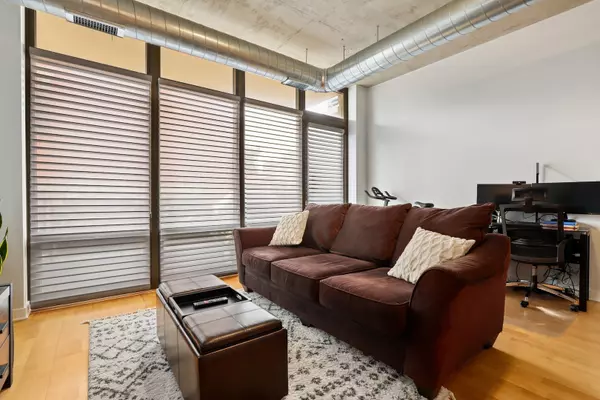$285,000
$270,000
5.6%For more information regarding the value of a property, please contact us for a free consultation.
1000 N Kingsbury ST #103 Chicago, IL 60610
1 Bed
1 Bath
800 SqFt
Key Details
Sold Price $285,000
Property Type Condo
Sub Type Condo,Condo-Loft,High Rise (7+ Stories)
Listing Status Sold
Purchase Type For Sale
Square Footage 800 sqft
Price per Sqft $356
Subdivision River Village
MLS Listing ID 11363353
Sold Date 05/25/22
Bedrooms 1
Full Baths 1
HOA Fees $292/mo
Year Built 2003
Annual Tax Amount $4,333
Tax Year 2020
Lot Dimensions COMMON
Property Description
Located in highly sought-after River Village Lofts which is a boutique loft building with private access to the Riverwalk, a 1 acre park and on a quiet cul-de-sac. The roomy 1 bedroom boasts an open floor plan and has a large living/dining room, floor to ceiling windows with access to a large private balcony. The newer custom kitchen has white cabinets, beautiful granite countertops, under-cabinet task lighting, backsplash, stainless steel appliances, and island. King-sized lofted bedroom is carpeted and has a large closet. Updated bath has tub/shower combo with modern glass doors. In-unit laundry. 10' ceilings, concrete ceilings, exposed ductwork, custom lighting and blinds. Deeded garage parking spot (ground level) additional $30k. Latch secure entry system/App in all public entrances throughout the building. Nestled between all the restaurants, shops and nightlife of River North, River West and Lincoln Park, with easy access to the Riverwalk, parks, public transportation and 90/94 expwy. Pet and investor friendly. Make your private showing appointment today!
Location
State IL
County Cook
Area Chi - Near North Side
Rooms
Basement None
Interior
Interior Features Laundry Hook-Up in Unit
Heating Natural Gas, Forced Air
Cooling Central Air
Fireplace N
Appliance Range, Microwave, Dishwasher, Refrigerator, Washer, Dryer, Disposal, Stainless Steel Appliance(s)
Laundry In Unit
Exterior
Exterior Feature Balcony, End Unit, Cable Access
Parking Features Attached
Garage Spaces 1.0
Amenities Available Elevator(s), Storage, Security Door Lock(s)
Building
Lot Description Common Grounds, Cul-De-Sac, Landscaped, River Front, Water View
Story 7
Sewer Public Sewer
Water Lake Michigan
New Construction false
Schools
Elementary Schools Ogden Elementary
Middle Schools Ogden Elementary
High Schools Lincoln Park High School
School District 299 , 299, 299
Others
HOA Fee Include Water, Parking, Insurance, Exterior Maintenance, Lawn Care, Scavenger, Snow Removal
Ownership Condo
Special Listing Condition None
Pets Allowed Cats OK, Dogs OK, Number Limit
Read Less
Want to know what your home might be worth? Contact us for a FREE valuation!

Our team is ready to help you sell your home for the highest possible price ASAP

© 2024 Listings courtesy of MRED as distributed by MLS GRID. All Rights Reserved.
Bought with David Taylor • Real Estate Collective LLC

GET MORE INFORMATION





