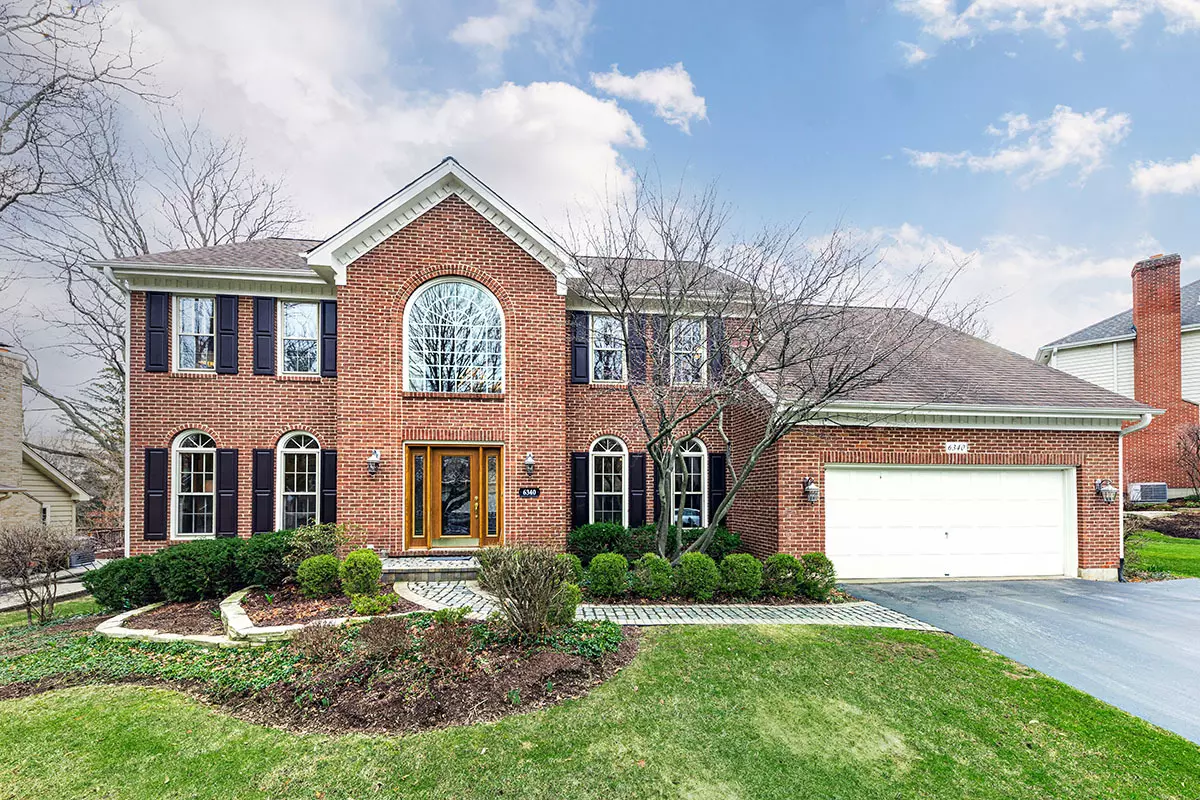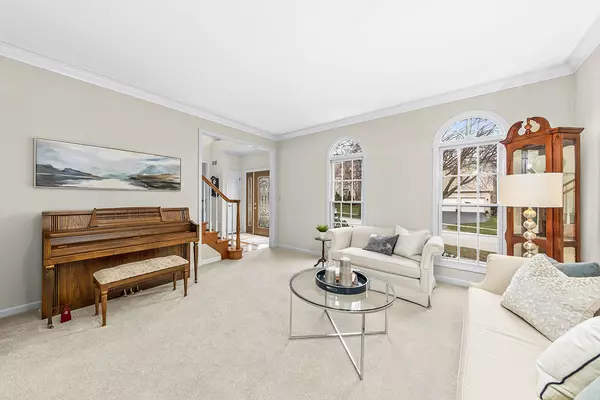$725,000
$665,000
9.0%For more information regarding the value of a property, please contact us for a free consultation.
6340 Greene RD Woodridge, IL 60517
4 Beds
3.5 Baths
3,217 SqFt
Key Details
Sold Price $725,000
Property Type Single Family Home
Sub Type Detached Single
Listing Status Sold
Purchase Type For Sale
Square Footage 3,217 sqft
Price per Sqft $225
Subdivision Seven Bridges
MLS Listing ID 11360900
Sold Date 05/26/22
Style Traditional
Bedrooms 4
Full Baths 3
Half Baths 1
HOA Fees $20/ann
Year Built 1991
Annual Tax Amount $13,188
Tax Year 2020
Lot Dimensions 10019
Property Description
Stunning home in Seven Bridges Estates. Meticulously cared for. Award winning district 203 schools! Grand 2 story foyer leading to formal dining and living rooms. Open concept sun drenched kitchen & family room. 9 foot ceiling on 1st floor. White kitchen with stainless steel appliances and granite countertops. Eat in breakfast bar/island and custom built glass cabinet. Cozy family room with brick gas fireplace. Private first floor office. Home is very comfortable yet casually elegant. Luxurious master suite with sitting room, fireplace, and 2 walk in closets. Spa master bath has been completely gutted. Soaking tub, double vanity and custom shower. Three additional spacious bedrooms and updated hall bath. Finished basement with exercise room, rec room with built in bar, full bath and huge storage room. Mature, professional landscaping. Peaceful retreat overlooking yard from oversized deck. In ground sprinkler system. Quality built home with brick and cedar exterior. View the public park/playground from your backyard. Fantastic, friendly neighborhood includes tennis courts, two parks, trails, and forest preserve. Minutes to expressways. This is an executive home that has it all!
Location
State IL
County Du Page
Area Woodridge
Rooms
Basement Full
Interior
Interior Features Vaulted/Cathedral Ceilings, First Floor Laundry, Walk-In Closet(s)
Heating Natural Gas, Forced Air
Cooling Central Air
Fireplaces Number 2
Fireplaces Type Gas Log
Fireplace Y
Appliance Range, Microwave, Dishwasher, Refrigerator, Washer, Dryer, Disposal
Laundry Sink
Exterior
Exterior Feature Deck
Parking Features Attached
Garage Spaces 2.0
Community Features Park, Tennis Court(s), Curbs, Sidewalks, Street Lights, Street Paved
Roof Type Asphalt
Building
Lot Description Landscaped, Wooded, Mature Trees
Sewer Public Sewer
Water Lake Michigan
New Construction false
Schools
Elementary Schools Meadow Glens Elementary School
Middle Schools Kennedy Junior High School
High Schools Naperville North High School
School District 203 , 203, 203
Others
HOA Fee Include Insurance
Ownership Fee Simple w/ HO Assn.
Special Listing Condition None
Read Less
Want to know what your home might be worth? Contact us for a FREE valuation!

Our team is ready to help you sell your home for the highest possible price ASAP

© 2024 Listings courtesy of MRED as distributed by MLS GRID. All Rights Reserved.
Bought with Indu Sethi • Baird & Warner Real Estate

GET MORE INFORMATION





