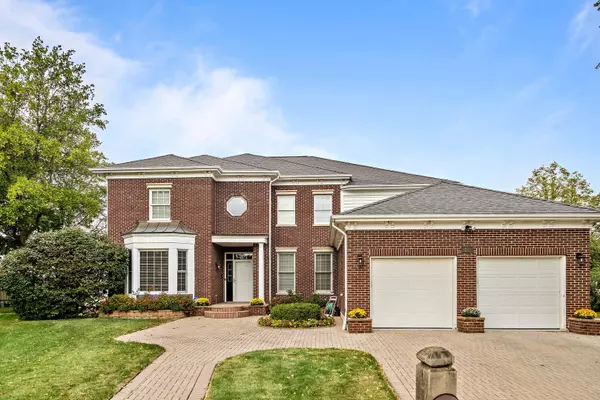$860,000
$865,000
0.6%For more information regarding the value of a property, please contact us for a free consultation.
3720 Glenlake DR Glenview, IL 60026
5 Beds
4.5 Baths
3,394 SqFt
Key Details
Sold Price $860,000
Property Type Single Family Home
Sub Type Detached Single
Listing Status Sold
Purchase Type For Sale
Square Footage 3,394 sqft
Price per Sqft $253
Subdivision Glenlake Estates
MLS Listing ID 11360327
Sold Date 05/31/22
Style Colonial
Bedrooms 5
Full Baths 4
Half Baths 1
Year Built 1995
Annual Tax Amount $14,855
Tax Year 2020
Lot Size 0.390 Acres
Lot Dimensions 16990
Property Description
Gorgeous 5 bed 4.5 bath home in desirable Glenview neighborhood, walking distance to Glenbrook Hospital, GBS high school, shopping, parks, highways, and more. Home is situated on a large .39 acre lot on a cul-de-sac with in ground sprinklers and features a full finished basement with brand new flooring, NEW roof (Oct 2021), freshly painted, newer furnace (2021), newer W/D (2021), 2 car garage, a beautiful kitchen with separate breakfast area that gives you access to the patio and large backyard. There is a second patio off the family room and screened sunroom to enjoy three seasons of the year. This is a meticulously maintained single owner property and a former model home of Glenlake Estates. Additional features on the main level include hardwood flooring, 9 foot ceilings, a two story family room, a large bedroom / office, and first floor laundry. The second floor hosts four bedrooms including the primary room with three walk-in closets, full bath, and it's own roof deck. There is another large ensuite and two more spacious bedrooms. The finished basement includes a second full kitchen, full bath, bedroom, and large recreation area. This home has it all, and designed to be enjoyed all year long!
Location
State IL
County Cook
Area Glenview / Golf
Rooms
Basement Full
Interior
Interior Features Vaulted/Cathedral Ceilings, Hardwood Floors, First Floor Bedroom, First Floor Laundry, Walk-In Closet(s), Ceilings - 9 Foot, Some Carpeting, Drapes/Blinds, Separate Dining Room
Heating Natural Gas, Forced Air
Cooling Central Air
Fireplaces Number 1
Fireplaces Type Gas Log, Gas Starter
Equipment Humidifier, Security System, Intercom, CO Detectors, Sump Pump, Sprinkler-Lawn
Fireplace Y
Appliance Microwave, Dishwasher, Refrigerator, Washer, Dryer, Disposal, Built-In Oven, Gas Cooktop
Exterior
Exterior Feature Balcony, Patio, Porch Screened, Brick Paver Patio, Storms/Screens
Parking Features Attached
Garage Spaces 2.0
Community Features Curbs, Sidewalks, Street Paved
Roof Type Asphalt
Building
Lot Description Cul-De-Sac, Landscaped, Pie Shaped Lot, Sidewalks
Sewer Public Sewer
Water Lake Michigan, Public
New Construction false
Schools
Elementary Schools Westbrook Elementary School
Middle Schools Attea Middle School
High Schools Glenbrook South High School
School District 34 , 34, 225
Others
HOA Fee Include None
Ownership Fee Simple
Special Listing Condition None
Read Less
Want to know what your home might be worth? Contact us for a FREE valuation!

Our team is ready to help you sell your home for the highest possible price ASAP

© 2024 Listings courtesy of MRED as distributed by MLS GRID. All Rights Reserved.
Bought with Andrea Seeley • Coldwell Banker Realty

GET MORE INFORMATION





