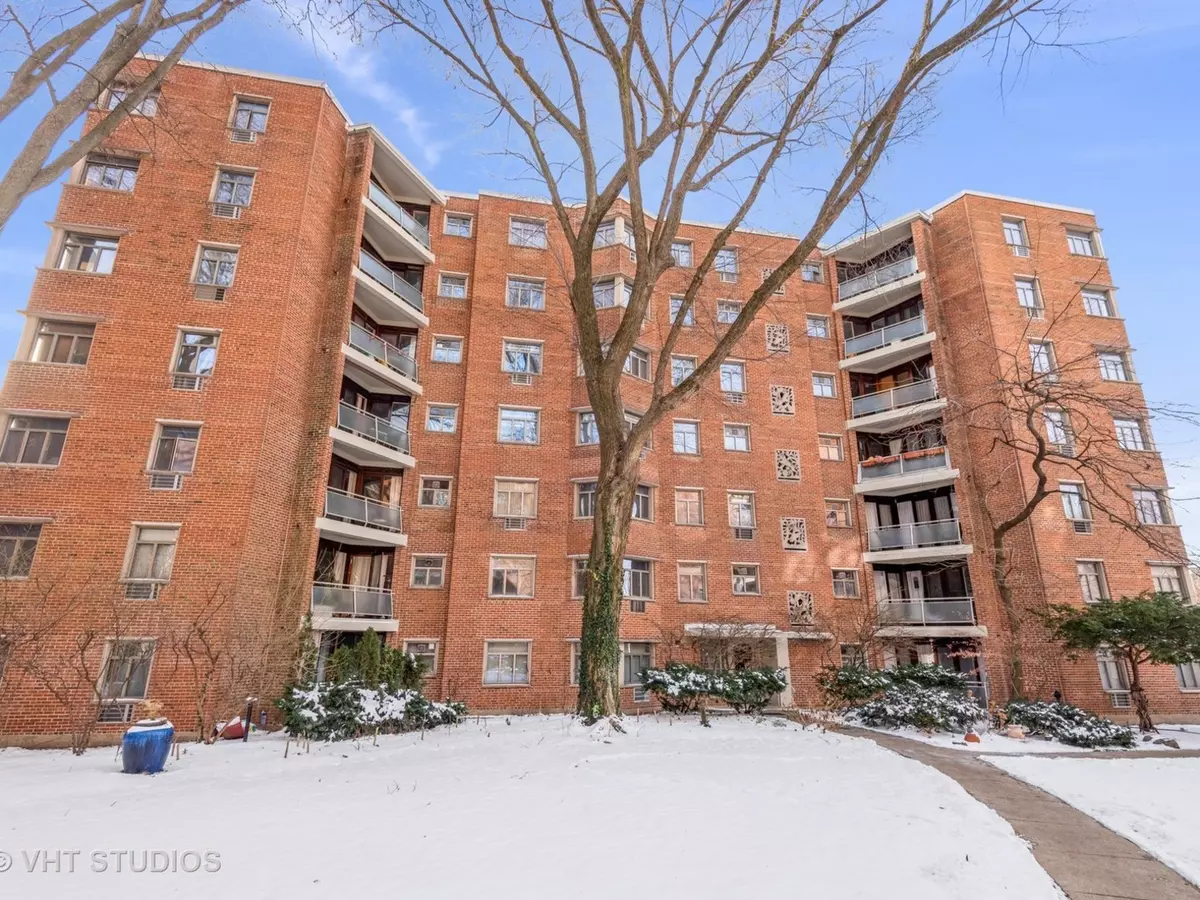$82,000
$82,000
For more information regarding the value of a property, please contact us for a free consultation.
1860 SHERMAN AVE #3SE Evanston, IL 60201
2 Beds
1 Bath
983 SqFt
Key Details
Sold Price $82,000
Property Type Condo
Sub Type Co-op
Listing Status Sold
Purchase Type For Sale
Square Footage 983 sqft
Price per Sqft $83
Subdivision Sherman Gardens
MLS Listing ID 11330937
Sold Date 05/31/22
Bedrooms 2
Full Baths 1
HOA Fees $1,099/mo
Rental Info No
Year Built 1946
Annual Tax Amount $1,222
Tax Year 2020
Lot Dimensions COMMON
Property Description
Third Floor Co-op with views of Downtown Evanston. Affordable Convenient Locations near Metra - CTA, Restaurants Great Shopping. Just a block to Northwestern's Campus, Sunny Southern Exposures with views of town. A Sunny 2 BR 1 Bath. Enjoy the quiet comfort of the Spacious and Open Flexible Living Space, Dining Area and Study Area, Efficient Kitchen with good storage space. An elevator building with a beautiful courtyard, garden, play space and patio. area. Assessment includes Maintenance, insurance, water, gas, electric, heat and taxes. Heat is Radiant in Floors and Ceilings AC units are newer sleeve units. Building recently tuck pointed and a new roof in 2020 The building owns a Private Parking lot, spaces available for rent either covered or open. The Lot is North of the building in the Alley West of Sherman off Emerson street.
Location
State IL
County Cook
Area Evanston
Rooms
Basement Full
Interior
Interior Features Elevator, Heated Floors, Storage, Bookcases
Heating Natural Gas, Radiant
Cooling Window/Wall Units - 2
Fireplace N
Appliance Range, Refrigerator
Laundry Common Area
Exterior
Exterior Feature Balcony, Patio, Storms/Screens, End Unit, Cable Access
Amenities Available Bike Room/Bike Trails, Coin Laundry, Elevator(s), Storage, On Site Manager/Engineer, Security Door Lock(s), Service Elevator(s), Elevator(s), Intercom
Roof Type Rubber
Building
Lot Description Common Grounds
Story 7
Sewer Public Sewer
Water Lake Michigan
New Construction false
Schools
Elementary Schools Dewey Elementary School
Middle Schools Nichols Middle School
High Schools Evanston Twp High School
School District 65 , 65, 202
Others
HOA Fee Include Heat, Water, Electricity, Gas, Taxes, Insurance, Exterior Maintenance, Lawn Care, Scavenger, Snow Removal, Other
Ownership Co-op
Special Listing Condition None
Pets Allowed Cats OK
Read Less
Want to know what your home might be worth? Contact us for a FREE valuation!

Our team is ready to help you sell your home for the highest possible price ASAP

© 2024 Listings courtesy of MRED as distributed by MLS GRID. All Rights Reserved.
Bought with Susan Cooney • Coldwell Banker Realty

GET MORE INFORMATION





