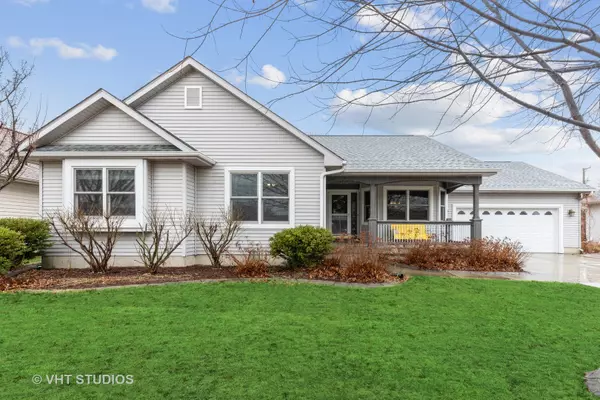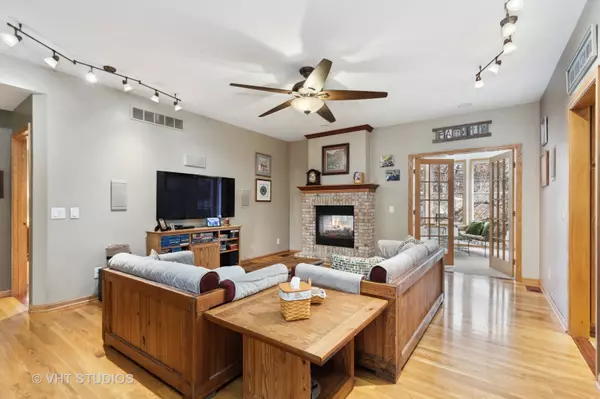$315,000
$285,000
10.5%For more information regarding the value of a property, please contact us for a free consultation.
217 Brian ST Sycamore, IL 60178
4 Beds
3 Baths
1,830 SqFt
Key Details
Sold Price $315,000
Property Type Single Family Home
Sub Type Detached Single
Listing Status Sold
Purchase Type For Sale
Square Footage 1,830 sqft
Price per Sqft $172
Subdivision Townsend Woods
MLS Listing ID 11356906
Sold Date 06/01/22
Style Ranch
Bedrooms 4
Full Baths 3
Year Built 2001
Annual Tax Amount $7,563
Tax Year 2020
Lot Size 9,583 Sqft
Lot Dimensions 79X120
Property Description
Stunning home with inlaid wood flooring!! Lots of storage everywhere!! Great room with 2 sided fireplace (the other side is on the 3 season porch which has heating and cooling)! Gourmet Kitchen with Dining Room (well arranged storage here too) Three bedrooms on the main floor with 2 baths and a bedroom and a bath along with a family room in the basement. 2 car garage. Located within walking distance to the Sycamore Middle School! House custom built in 2001. This home had a number of major upgrades since 2009. They installed hardwood floors throughout the main level of the home. All windows were replaced with top of the line Marvin windows. The house has a complete home water filter and water softener. The kitchen was redone and all of the appliances were replaced at that time. Both the refrigerator and beverage center are subzero. The microwave was replaced 6 years ago, the dishwasher was replaced 4 years ago and the main floor washer and dryer were replaced 3 years ago. The great room is wired for 7.1 surround sound. The speakers in the walls and ceiling are "Martin Logan" which is a very nice speaker system. In 2010 they added the family room, bedroom and bathroom to the basement. cabinets in the basement family room stay to be put in by buyers. In 2019 the furnace and air conditioning were replaced In 2020 the roof and gutters were replaced. Nest smart thermostat included.
Location
State IL
County De Kalb
Area Sycamore
Rooms
Basement Full
Interior
Interior Features Hot Tub, Hardwood Floors, First Floor Bedroom, First Floor Laundry, First Floor Full Bath, Walk-In Closet(s)
Heating Natural Gas, Forced Air
Cooling Central Air
Fireplaces Number 1
Fireplaces Type Double Sided, Attached Fireplace Doors/Screen, Gas Log
Fireplace Y
Appliance Range, Microwave, Dishwasher, Refrigerator, Washer, Dryer, Disposal, Stainless Steel Appliance(s), Wine Refrigerator, Water Softener Owned
Laundry In Unit, Multiple Locations, Sink
Exterior
Exterior Feature Deck, Porch, Hot Tub, Porch Screened, Storms/Screens
Parking Features Attached
Garage Spaces 2.0
Community Features Curbs, Sidewalks, Street Lights, Street Paved
Building
Sewer Public Sewer
Water Public
New Construction false
Schools
School District 427 , 427, 427
Others
HOA Fee Include None
Ownership Fee Simple
Special Listing Condition None
Read Less
Want to know what your home might be worth? Contact us for a FREE valuation!

Our team is ready to help you sell your home for the highest possible price ASAP

© 2024 Listings courtesy of MRED as distributed by MLS GRID. All Rights Reserved.
Bought with Joseph Kersjes • Mark Allen Realty, LLC

GET MORE INFORMATION





