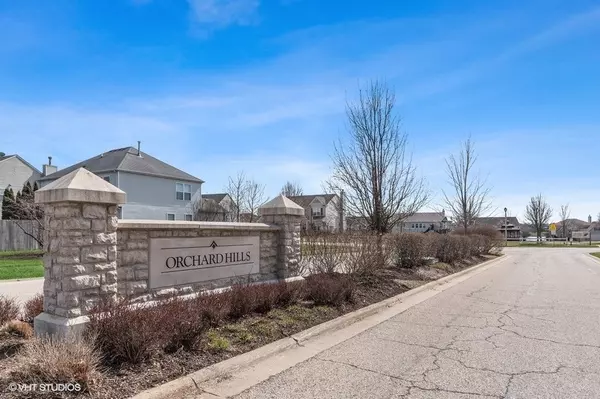$480,000
$498,990
3.8%For more information regarding the value of a property, please contact us for a free consultation.
1807 Apple Valley DR Wauconda, IL 60084
4 Beds
4.5 Baths
3,275 SqFt
Key Details
Sold Price $480,000
Property Type Single Family Home
Sub Type Detached Single
Listing Status Sold
Purchase Type For Sale
Square Footage 3,275 sqft
Price per Sqft $146
Subdivision Orchard Hills
MLS Listing ID 11374204
Sold Date 06/01/22
Bedrooms 4
Full Baths 4
Half Baths 1
HOA Fees $40/ann
Year Built 2004
Annual Tax Amount $9,032
Tax Year 2020
Lot Size 0.290 Acres
Lot Dimensions 12410
Property Description
SO MUCH TO LOVE about this 4 bedroom, 4.1 full bath home with FINISHED WALKOUT BASEMENT + large FENCED BACKYARD! Foyer leads to the wide entryways of the living room & dining room. Large windows and an abundance of natural light fill each & every room of this home! Kitchen features 42" oak cabinetry, huge pantry closet & lengthy island + full-sized eating area with access to the raised deck overlooking a lovely fenced backyard. Spacious 2-story family room with 18' ceiling includes a cozy gas fireplace, wall of windows & interior balcony. Flexible private office/bonus room/or potential 5th BEDROOM is adjacent to the main level full bath. Laundry room has access to 3.5 car garage with built-in workshop table & storage. Primary suite comes with dual walk-in closets + private bath with double vanity, soaking tub & separate shower. Three generous sized additional bedrooms with great closet space + shared Jack & Jill bath with dual vanity. FULL FINISHED WALKOUT basement with full bath features a spacious rec room, wet bar & theater area w/projector, screen, stereo, speakers & theater furniture included + slider access to brick paved patio. Close to playgrounds/parks, direct access to 30+ miles of Millennium Trail + nearby Lakewood Forest Preserve & Dog Park. Minutes to Bangs Lake & historic downtown Wauconda with lots of shopping & dining options. NEW ROOF & GUTTERS in 2020!
Location
State IL
County Lake
Area Wauconda
Rooms
Basement Full, Walkout
Interior
Interior Features Vaulted/Cathedral Ceilings, Bar-Wet, First Floor Laundry, First Floor Full Bath, Built-in Features, Walk-In Closet(s)
Heating Natural Gas, Forced Air, Sep Heating Systems - 2+, Zoned
Cooling Central Air, Zoned
Fireplaces Number 1
Fireplaces Type Attached Fireplace Doors/Screen, Gas Starter, Heatilator
Equipment Humidifier, CO Detectors, Ceiling Fan(s), Sump Pump
Fireplace Y
Appliance Range, Dishwasher, Refrigerator, Washer, Dryer, Disposal, Range Hood
Laundry Gas Dryer Hookup, Sink
Exterior
Exterior Feature Deck, Porch, Brick Paver Patio
Parking Features Attached
Garage Spaces 3.5
Community Features Park, Lake, Curbs, Sidewalks, Street Lights, Street Paved
Roof Type Asphalt
Building
Sewer Public Sewer
Water Public
New Construction false
Schools
Elementary Schools Robert Crown Elementary School
Middle Schools Matthews Middle School
High Schools Wauconda Comm High School
School District 118 , 118, 118
Others
HOA Fee Include Other
Ownership Fee Simple w/ HO Assn.
Special Listing Condition None
Read Less
Want to know what your home might be worth? Contact us for a FREE valuation!

Our team is ready to help you sell your home for the highest possible price ASAP

© 2025 Listings courtesy of MRED as distributed by MLS GRID. All Rights Reserved.
Bought with Justin O'Sullivan • @properties Christie's International Real Estate
GET MORE INFORMATION





