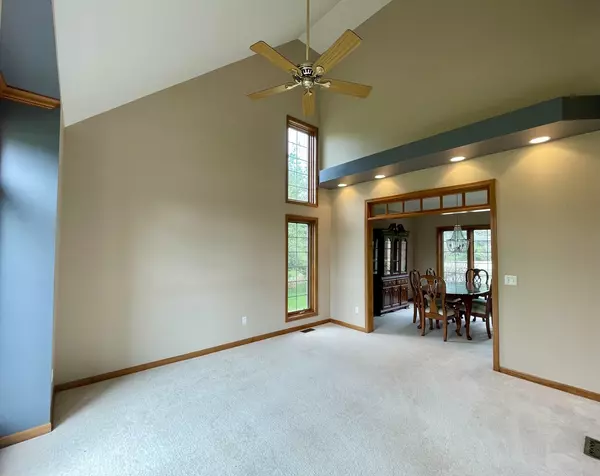$490,000
$475,000
3.2%For more information regarding the value of a property, please contact us for a free consultation.
4480 Mitchell CT Plano, IL 60545
5 Beds
3.5 Baths
3,028 SqFt
Key Details
Sold Price $490,000
Property Type Single Family Home
Sub Type Detached Single
Listing Status Sold
Purchase Type For Sale
Square Footage 3,028 sqft
Price per Sqft $161
Subdivision Schaefer Woods
MLS Listing ID 11365108
Sold Date 06/02/22
Style Traditional
Bedrooms 5
Full Baths 3
Half Baths 1
Year Built 2001
Annual Tax Amount $10,030
Tax Year 2020
Lot Dimensions 1.08
Property Description
This home has a lot to offer if you're looking for space and privacy! Many mature trees outlining the perimeter on this 1.08 acre lot. The living room with vaulted ceiling has an abundance of windows that let the light pour in. Large chef's kitchen with granite countertops, stainless steel appliances, hardwood floors and center island, all open to eat-in area and continues into family room. Enjoy completely private views out to the large back yard and nature! The family room has a brick fireplace and wet bar as well. 4 generously sized bedrooms upstairs with very large master bedroom and bathroom with vaulted ceiling. The master bath leads to two walk-in closets! Fully finished entertainer's basement with pool table, full bathroom, and extra basement bedroom. Could re-purpose basement bedroom to home gym, game room, or bonus room. Unfinished utility room has plenty of built-in shelving for storage. Large 30ft, 4.5 ft deep above ground pool connected to the deck out back is meant for fun for a lot of people! Large deck with pergola. Huge 30 ft shed in back can store a large mower with plenty of extra room to spare. New roof and gutters in 2021. New pool liner and 25,000 BTU pool heater and gas regulator 2021. 3-car insulated garage with epoxy floors.
Location
State IL
County Kendall
Area Plano
Rooms
Basement Full
Interior
Interior Features Vaulted/Cathedral Ceilings, Bar-Wet, Hardwood Floors, First Floor Laundry
Heating Natural Gas, Forced Air
Cooling Central Air
Fireplaces Number 1
Fireplaces Type Wood Burning, Attached Fireplace Doors/Screen, Gas Starter
Fireplace Y
Appliance Range, Microwave, Dishwasher, Refrigerator, Stainless Steel Appliance(s)
Exterior
Exterior Feature Deck, Dog Run, Above Ground Pool, Storms/Screens
Parking Features Attached
Garage Spaces 3.0
Community Features Street Lights, Street Paved
Roof Type Asphalt
Building
Lot Description Cul-De-Sac, Irregular Lot
Sewer Septic-Private
Water Private Well
New Construction false
Schools
School District 88 , 88, 88
Others
HOA Fee Include None
Ownership Fee Simple
Special Listing Condition None
Read Less
Want to know what your home might be worth? Contact us for a FREE valuation!

Our team is ready to help you sell your home for the highest possible price ASAP

© 2024 Listings courtesy of MRED as distributed by MLS GRID. All Rights Reserved.
Bought with Roxanne Lang • john greene, Realtor

GET MORE INFORMATION





