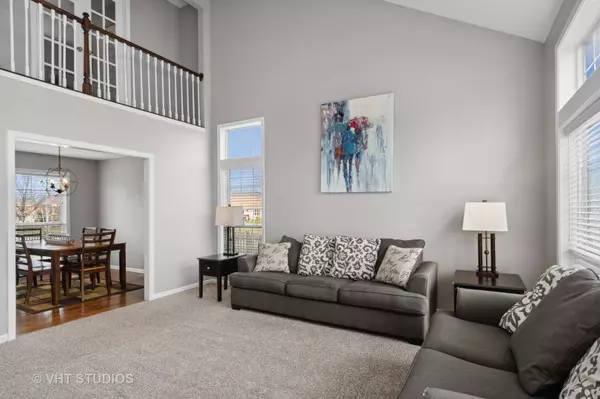$385,000
$359,000
7.2%For more information regarding the value of a property, please contact us for a free consultation.
480 Lakeview CT Oswego, IL 60543
4 Beds
3.5 Baths
2,124 SqFt
Key Details
Sold Price $385,000
Property Type Single Family Home
Sub Type Detached Single
Listing Status Sold
Purchase Type For Sale
Square Footage 2,124 sqft
Price per Sqft $181
Subdivision Lakeview Estates
MLS Listing ID 11375901
Sold Date 06/03/22
Style Traditional
Bedrooms 4
Full Baths 3
Half Baths 1
HOA Fees $10/ann
Year Built 1995
Annual Tax Amount $7,559
Tax Year 2020
Lot Size 10,497 Sqft
Lot Dimensions 98X124X6303X1
Property Description
An open and inviting entry gets your attention the moment you step into this beautiful home. The foyer showcases an eye catching staircase that draws your eyes upward. The living room has high ceilings and plenty of natural sunlight, while the dining room flows into the updated kitchen with SS appliances, granite counter tops and extra goodies like an oversized pantry, soft close drawers, designer lighting and a pull-out waste can. Upstairs consists of 3 nice sized bedrooms with plenty of storage, a full bathroom and a spacious primary bedroom retreat. The primary bedroom has vaulted ceilings, a large walk-in closet and a bathroom that is amazing! Whether you want to relax and take a long bath or have an invigorating shower, you'll be nice and comfy afterwards with the heated floors! So much more to see in the finished basement that offers another full bathroom, recreation area, bonus room/flex space and a HUGE storage closet. Recent updates include interior painting, new programable door lock, nest thermostat, solar panel system and new furnace & A/C with transferable warranty. Summer is just around the corner, and I bet the oversized deck and fenced yard will be your new outdoor entertaining space! This one won't last... it has a great location and is close to area schools, parks, shopping and dining.
Location
State IL
County Kendall
Area Oswego
Rooms
Basement Full
Interior
Interior Features Vaulted/Cathedral Ceilings, Hardwood Floors, Heated Floors, First Floor Laundry, Walk-In Closet(s)
Heating Natural Gas, Forced Air
Cooling Central Air
Fireplaces Number 1
Fireplaces Type Wood Burning, Gas Starter
Equipment TV-Cable, Ceiling Fan(s), Sump Pump
Fireplace Y
Appliance Range, Microwave, Dishwasher, Refrigerator, Washer, Dryer, Disposal, Stainless Steel Appliance(s)
Laundry Gas Dryer Hookup
Exterior
Exterior Feature Deck, Porch
Parking Features Attached
Garage Spaces 2.0
Community Features Curbs, Sidewalks, Street Lights, Street Paved
Roof Type Asphalt
Building
Lot Description Corner Lot, Cul-De-Sac, Fenced Yard
Sewer Public Sewer
Water Lake Michigan
New Construction false
Schools
Elementary Schools Prairie Point Elementary School
Middle Schools Traughber Junior High School
High Schools Oswego High School
School District 308 , 308, 308
Others
HOA Fee Include None
Ownership Fee Simple
Special Listing Condition None
Read Less
Want to know what your home might be worth? Contact us for a FREE valuation!

Our team is ready to help you sell your home for the highest possible price ASAP

© 2024 Listings courtesy of MRED as distributed by MLS GRID. All Rights Reserved.
Bought with Brandon Blankenship • Keller Williams Premiere Properties

GET MORE INFORMATION





