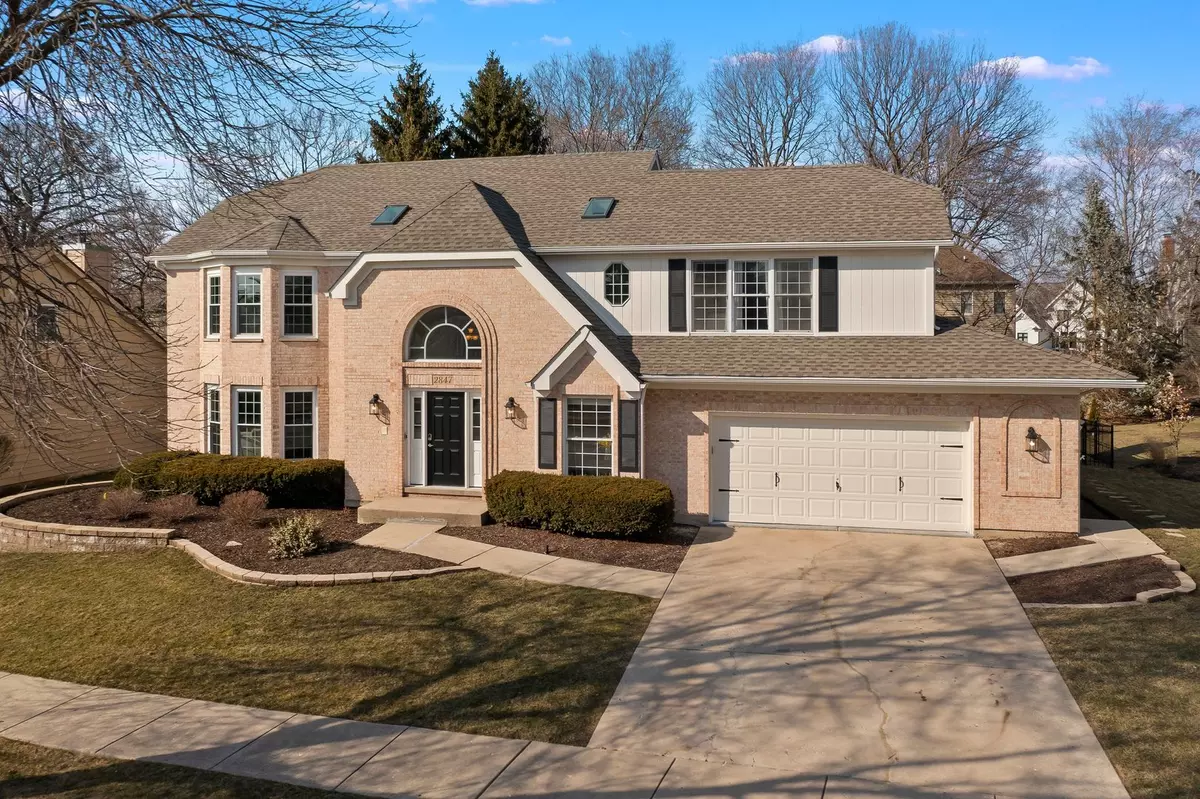$724,000
$689,000
5.1%For more information regarding the value of a property, please contact us for a free consultation.
2847 Breckenridge LN Naperville, IL 60565
4 Beds
2.5 Baths
3,256 SqFt
Key Details
Sold Price $724,000
Property Type Single Family Home
Sub Type Detached Single
Listing Status Sold
Purchase Type For Sale
Square Footage 3,256 sqft
Price per Sqft $222
Subdivision Breckenridge Estates
MLS Listing ID 11342973
Sold Date 06/03/22
Bedrooms 4
Full Baths 2
Half Baths 1
HOA Fees $70/ann
Year Built 1991
Annual Tax Amount $13,000
Tax Year 2020
Lot Size 0.299 Acres
Lot Dimensions 90 X 145
Property Description
THIS IS IT! Welcome to coveted Breckenridge Estates situated within the boundaries of highly acclaimed SCHOOL DISTRICT 204 (Neuqua Valley HS). Breckenridge homeowners have full privileges to the community pool, newly remodeled clubhouse, and tennis courts within STEPS of this home. This beautiful, well-maintained home boasts over 4,400 SF of finished living space (including the professionally FINISHED basement), and is MOVE-IN ready with recently painted interior walls (2019), updated hardware through-out, NEW UPSTAIRS CARPET (2022), & more. As you enter the NEW front door (2021), the TWO STORY FOYER awaits with HARDWOOD FLOORS throughout the first floor. The FIRST FLOOR OFFICE (can double as a playroom or bedroom) is perfectly placed in the front of the home which includes BUILT IN SHELVING. The living room flows right into the ELEGANT DINING room finished with gorgeous millwork and crowning. Relish in creating meals for your family in the UPDATED KITCHEN that includes white cabinetry, NEW dishwasher (2020), stainless steel appliances, and updated LED canned lighting (2019). Enjoy those meals in your large eat-in kitchen that flows right off the kitchen which includes a NEW sliding back door (2021). Cozy up to the gas log FIREPLACE adorned with additional white BUILT IN SHELVING within the large VAULTED CEILING family ROOM. First floor laundry/mudroom is located off the extra large 2.5 car garage that also includes an ADDITIONAL 16x7 bay storage area and NEWER insulated garage door (2016) with MyQ Smart Garage opener installed (2019). The second floor completes the above ground living space with 4 generous sized bedrooms with NEW ceiling fans (2022). The primary bedroom is tastefully UPDATED and includes a soaring VAULTED ceiling, walk-in closet, and a spacious updated primary en suite with dual sinks, soaking tub, and walk-in shower. The additional 3 bedrooms each include generous WALK-IN closets. Finished basement is perfect for entertaining and includes plenty of storage and rough in for an ADDITIONAL BATHROOM. During the warmer months, enjoy spending time with your family on the newly poured concrete patio (2016) in your SPACIOUS newly fenced backyard (2021) with large mature trees adding privacy. Playset is included or can be removed. Exterior has received a FULL PAINT in 2020 along with a NEW ROOF, GUTTERS, AND SKYLIGHT WINDOWS (2019). Home has a NEST thermostat that is staying & is fully equipped with RING SECURITY SYSTEM with cameras on all doors (2019). The search stops here!
Location
State IL
County Will
Area Naperville
Rooms
Basement Partial
Interior
Interior Features Vaulted/Cathedral Ceilings, Skylight(s), Hardwood Floors, First Floor Laundry, Walk-In Closet(s), Bookcases, Open Floorplan, Some Carpeting, Special Millwork
Heating Natural Gas
Cooling Central Air
Fireplaces Number 1
Equipment Security System, Ceiling Fan(s), Sump Pump, Sprinkler-Lawn, Radon Mitigation System
Fireplace Y
Exterior
Exterior Feature Stamped Concrete Patio
Parking Features Attached
Garage Spaces 2.5
Community Features Clubhouse, Pool, Tennis Court(s)
Building
Sewer Public Sewer
Water Public
New Construction false
Schools
Elementary Schools Spring Brook Elementary School
Middle Schools Gregory Middle School
High Schools Neuqua Valley High School
School District 204 , 204, 204
Others
HOA Fee Include Clubhouse, Pool
Ownership Fee Simple w/ HO Assn.
Special Listing Condition None
Read Less
Want to know what your home might be worth? Contact us for a FREE valuation!

Our team is ready to help you sell your home for the highest possible price ASAP

© 2024 Listings courtesy of MRED as distributed by MLS GRID. All Rights Reserved.
Bought with William Mozdzierz • Big Red Realty Group LLC

GET MORE INFORMATION





