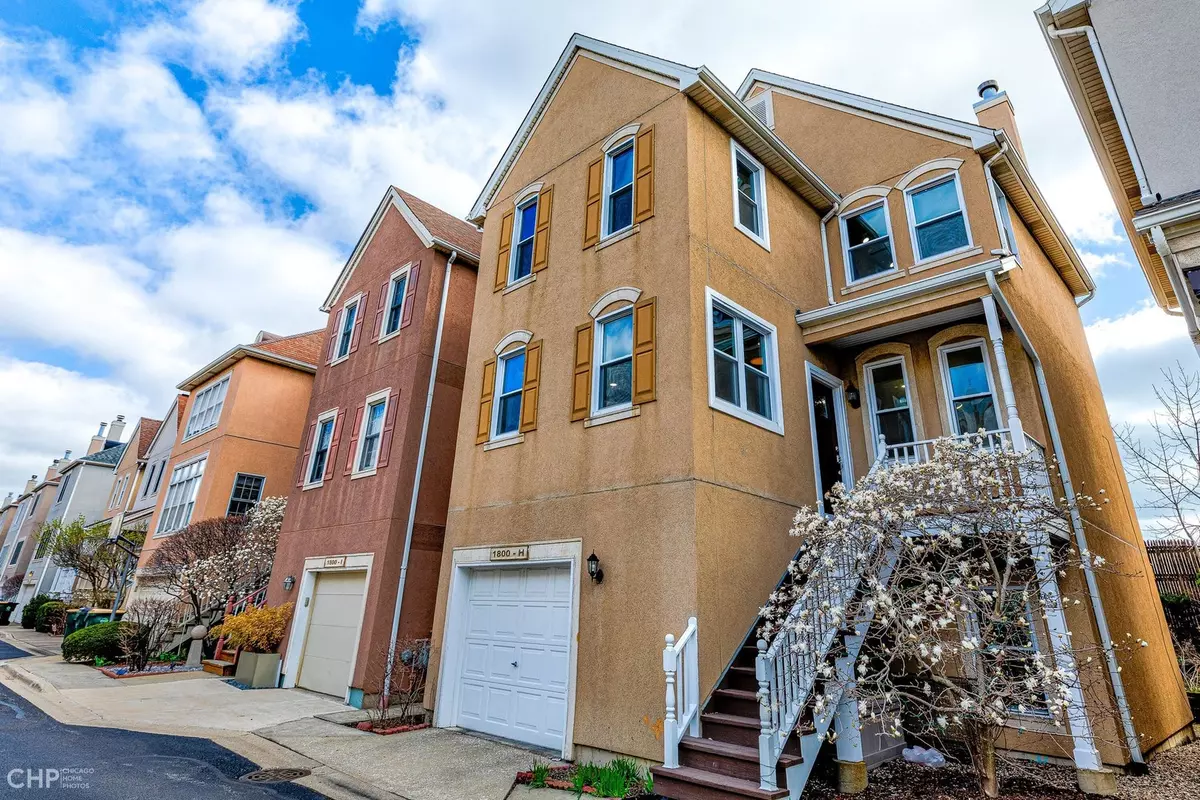$671,000
$650,000
3.2%For more information regarding the value of a property, please contact us for a free consultation.
1800 W Diversey Pkwy #H Chicago, IL 60614
3 Beds
3.5 Baths
1,891 SqFt
Key Details
Sold Price $671,000
Property Type Single Family Home
Sub Type Detached Single
Listing Status Sold
Purchase Type For Sale
Square Footage 1,891 sqft
Price per Sqft $354
Subdivision Picardy Place
MLS Listing ID 11385995
Sold Date 06/03/22
Bedrooms 3
Full Baths 3
Half Baths 1
HOA Fees $200/mo
Year Built 1995
Annual Tax Amount $9,624
Tax Year 2020
Lot Size 1,485 Sqft
Lot Dimensions 50 X 30
Property Description
Is Lincoln Park in a gated community where you want to be?!?! Come take a look and the lovely updated 3 bedrooms 3.5 bathroom single family home in Lincoln Park's gated communality Picardy Place. 4 inch plank dark hardwood floors throughout the entire home. 9' ceilings embrace the open concept layout including dining room and living room, a beautiful marble stone electric fireplace. Enjoy direct access to the large brand new cedar deck. Enjoy a modern white kitchen with quartz countertops including tile backsplash, stainless steel appliances and a built in microwave drawer. Modern glass railing brings you upstairs with two en-suite bathrooms! Vaulted ceiling and recently redone skylights brighten the master bedroom. Master bathroom features marble tile, standalone tub, heated floors, glass shower door, double vanity, and a heated towel rack and a huge walk-in closet. The second bathroom features heated floors and a beautiful walk-in shower and a heated towel rack. Built out custom closets. Second floor laundry room with cabinets. Pull down attic staircase leads you to ample and clean storage. New doors, recessed lights, new roof (2019), new high-end HVAC (2019), new windows, and a new 22 x 9 ft cedar deck. Elegant living at its finest.
Location
State IL
County Cook
Area Chi - North Center
Rooms
Basement None
Interior
Interior Features Vaulted/Cathedral Ceilings, Skylight(s), Hardwood Floors, Second Floor Laundry, Walk-In Closet(s), Ceiling - 9 Foot, Ceilings - 9 Foot
Heating Natural Gas, Forced Air
Cooling Central Air
Fireplaces Number 1
Fireplaces Type Electric
Fireplace Y
Appliance Range, Microwave, Dishwasher, Refrigerator, Freezer, Washer, Dryer, Disposal, Stainless Steel Appliance(s), Range Hood
Laundry In Unit
Exterior
Exterior Feature Deck, Patio, Storms/Screens, Outdoor Grill
Parking Features Attached
Garage Spaces 1.5
Community Features Gated, Street Lights, Street Paved
Building
Sewer Public Sewer
Water Lake Michigan
New Construction false
Schools
Elementary Schools Jahn Elementary School
School District 299 , 299, 299
Others
HOA Fee Include Water, Insurance, Exterior Maintenance, Scavenger, Snow Removal
Ownership Fee Simple w/ HO Assn.
Special Listing Condition List Broker Must Accompany
Read Less
Want to know what your home might be worth? Contact us for a FREE valuation!

Our team is ready to help you sell your home for the highest possible price ASAP

© 2024 Listings courtesy of MRED as distributed by MLS GRID. All Rights Reserved.
Bought with Kristea Janas • @properties Christie's International Real Estate

GET MORE INFORMATION





