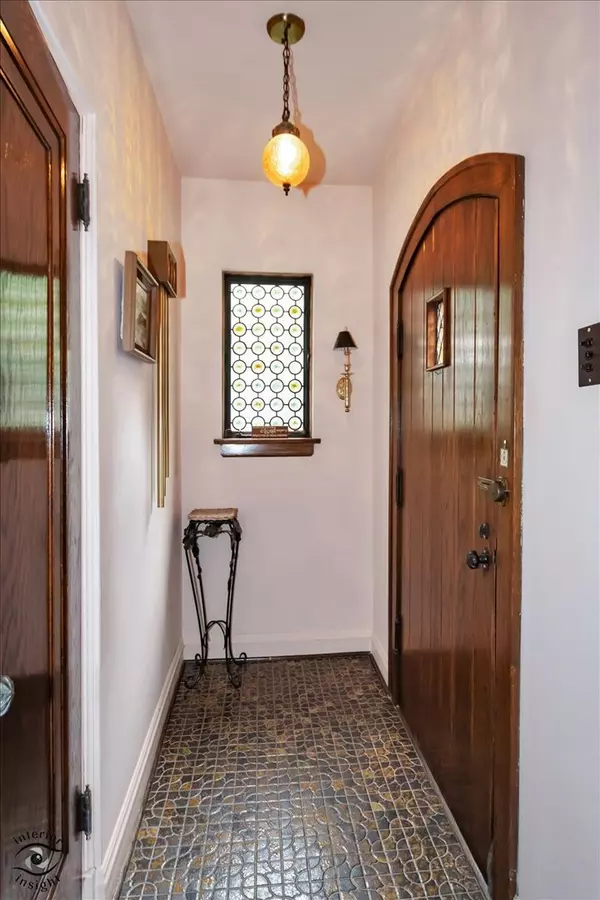$507,500
$525,000
3.3%For more information regarding the value of a property, please contact us for a free consultation.
10328 S FAIRFIELD AVE Chicago, IL 60655
3 Beds
2 Baths
2,319 SqFt
Key Details
Sold Price $507,500
Property Type Single Family Home
Sub Type Detached Single
Listing Status Sold
Purchase Type For Sale
Square Footage 2,319 sqft
Price per Sqft $218
Subdivision West Beverly
MLS Listing ID 11336562
Sold Date 06/07/22
Style English
Bedrooms 3
Full Baths 2
Year Built 1923
Annual Tax Amount $4,234
Tax Year 2020
Lot Size 10,118 Sqft
Lot Dimensions 50 X 183
Property Description
Welcome to Country Charm with City Convenience. Your private oasis on one of Beverly's most desirable streets. This Brick & Stone English Classic is a Storybook Treasure in a fabulous setting. The home is surrounded by luscious perennial gardens. It is the perfect home for everyday family living. Entertaining will be a delight! Gather around the warmth of a crackling fire in the stunning living room with rich wood beamed & paneled cathedral ceilings. The generous dining room will delight family and friends. Enjoy the convenience of the open flow to the kitchen with a great open breakfast room. The dining room French doors flow right into the sun filled family room with vaulted ceiling and open access to a wooded wonderland in the oversized yard featuring a covered patio space and open patio. This home features Old World Craftsmanship and unique architectural details. The character and warmth flow throughout. Conveniently located, walking distance to top rated schools, parks, private country club and amazing restaurants. Don't miss this golden opportunity!
Location
State IL
County Cook
Area Chi - Beverly
Rooms
Basement Full
Interior
Interior Features Vaulted/Cathedral Ceilings, Hardwood Floors, Walk-In Closet(s)
Heating Natural Gas, Forced Air, Radiator(s), Sep Heating Systems - 2+, Indv Controls
Cooling Central Air, Partial, Window/Wall Units - 3+
Fireplaces Number 1
Fireplaces Type Wood Burning
Equipment Ceiling Fan(s)
Fireplace Y
Appliance Range, Microwave, Dishwasher, Refrigerator, Freezer, Washer, Dryer
Laundry Sink
Exterior
Exterior Feature Patio
Garage Attached
Garage Spaces 1.1
Community Features Park, Curbs, Sidewalks, Street Lights, Street Paved
Roof Type Asphalt
Building
Sewer Public Sewer
Water Lake Michigan, Public
New Construction false
Schools
Elementary Schools Sutherland Elementary School
School District 299 , 299, 299
Others
HOA Fee Include None
Ownership Fee Simple
Special Listing Condition None
Read Less
Want to know what your home might be worth? Contact us for a FREE valuation!

Our team is ready to help you sell your home for the highest possible price ASAP

© 2024 Listings courtesy of MRED as distributed by MLS GRID. All Rights Reserved.
Bought with Matthew McMahon • RE/MAX 10 Lincoln Park

GET MORE INFORMATION





